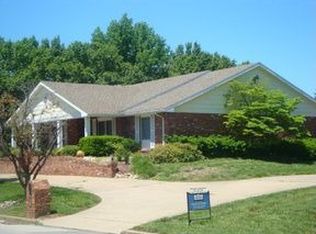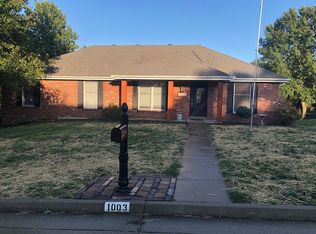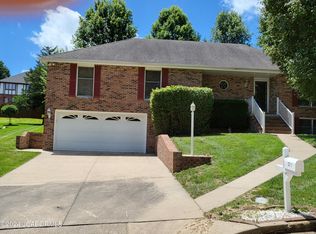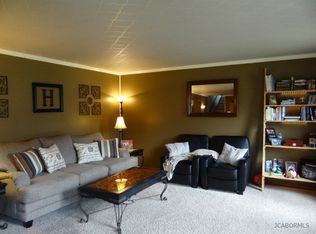Sold on 05/07/25
Price Unknown
1007 Jason Rd, Jefferson City, MO 65109
3beds
2,753sqft
Single Family Residence
Built in 1985
0.27 Acres Lot
$315,100 Zestimate®
$--/sqft
$2,046 Estimated rent
Home value
$315,100
$274,000 - $362,000
$2,046/mo
Zestimate® history
Loading...
Owner options
Explore your selling options
What's special
Welcome to this wonderfully unique 3-bed, 2.5-bath home with a convenient 2-car main level garage! The expansive kitchen is perfect for entertaining, boasting abundant cabinet space and breakfast nook while also connected to formal dining. Relax in the gorgeous den with tall ceilings, or unwind in the beautiful sunroom —ideal for enjoying your morning coffee. The primary suite is HUGE and boasts large custom walk-in shower and two walk-in closets. With laundry conveniently located near the bedrooms, daily chores are a breeze. Additional unfinished storage space downstairs is a great bonus. Outside, the fenced backyard sets the stage for gatherings, and with two distinct living areas, this home truly has something for everyone. Schedule your showing today!
Zillow last checked: 8 hours ago
Listing updated: May 07, 2025 at 11:25am
Listed by:
Beth McGeorge Team 573-761-3489,
RE/MAX Jefferson City
Bought with:
Danny Vaughan, 1999084192
Vaughan Properties
Source: JCMLS,MLS#: 10069911
Facts & features
Interior
Bedrooms & bathrooms
- Bedrooms: 3
- Bathrooms: 3
- Full bathrooms: 2
- 1/2 bathrooms: 1
Primary bedroom
- Description: Irregular Shape
- Level: Upper
- Area: 423.15 Square Feet
- Dimensions: 26.58 x 15.92
Bedroom 2
- Description: Irregular Shape
- Level: Upper
- Area: 281.01 Square Feet
- Dimensions: 21.75 x 12.92
Bedroom 3
- Level: Upper
- Area: 151.03 Square Feet
- Dimensions: 12.67 x 11.92
Den
- Level: Main
- Area: 321.63 Square Feet
- Dimensions: 20.75 x 15.5
Dining room
- Level: Main
- Area: 143.82 Square Feet
- Dimensions: 13.17 x 10.92
Kitchen
- Description: w/ breakfast area
- Level: Main
- Area: 244.2 Square Feet
- Dimensions: 18.67 x 13.08
Laundry
- Description: Closet
- Level: Upper
- Area: 32.81 Square Feet
- Dimensions: 6.25 x 5.25
Living room
- Level: Main
- Area: 260 Square Feet
- Dimensions: 20 x 13
Sunroom
- Level: Main
- Area: 168.31 Square Feet
- Dimensions: 13.83 x 12.17
Heating
- FAE
Cooling
- Central Air, Attic Fan
Appliances
- Included: Dishwasher, Disposal, Refrigerator, Cooktop
Features
- Pantry, Walk-In Closet(s)
- Basement: Interior Entry,Full
- Has fireplace: Yes
Interior area
- Total structure area: 2,753
- Total interior livable area: 2,753 sqft
- Finished area above ground: 2,753
- Finished area below ground: 0
Property
Parking
- Details: Main
Features
- Levels: 1+ Story
- Fencing: Fenced
Lot
- Size: 0.27 Acres
Details
- Parcel number: 1001110004006015
Construction
Type & style
- Home type: SingleFamily
- Property subtype: Single Family Residence
Materials
- Brick, Stucco, Wood Siding
Condition
- Year built: 1985
Community & neighborhood
Location
- Region: Jefferson City
Price history
| Date | Event | Price |
|---|---|---|
| 5/7/2025 | Sold | -- |
Source: | ||
| 3/30/2025 | Pending sale | $229,900$84/sqft |
Source: | ||
| 3/27/2025 | Listed for sale | $229,900+27.8%$84/sqft |
Source: | ||
| 8/7/2017 | Sold | -- |
Source: Agent Provided Report a problem | ||
| 6/9/2017 | Price change | $179,900-18.2%$65/sqft |
Source: RE/MAX Jefferson City #10050186 Report a problem | ||
Public tax history
| Year | Property taxes | Tax assessment |
|---|---|---|
| 2025 | -- | $39,250 +11.3% |
| 2024 | $2,102 0% | $35,260 |
| 2023 | $2,103 -0.3% | $35,260 |
Find assessor info on the county website
Neighborhood: 65109
Nearby schools
GreatSchools rating
- 6/10South Elementary SchoolGrades: K-5Distance: 1.4 mi
- 8/10Thomas Jefferson Middle SchoolGrades: 6-8Distance: 3.2 mi
- 5/10Capital City High SchoolGrades: 9-12Distance: 0.8 mi



