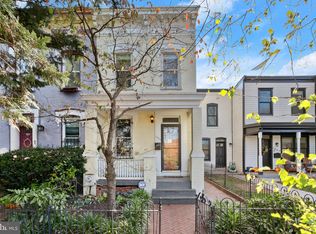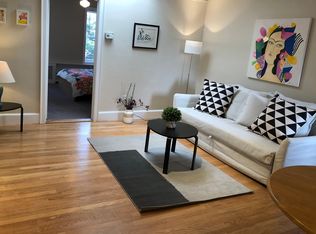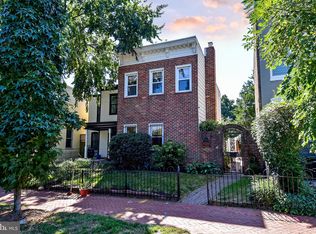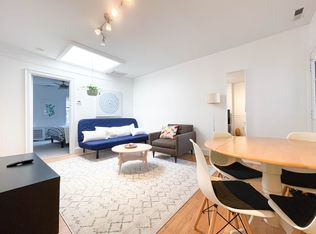Sold for $1,050,000 on 06/09/25
$1,050,000
1007 I St SE, Washington, DC 20003
3beds
1,264sqft
Single Family Residence
Built in 1920
1,462 Square Feet Lot
$1,042,800 Zestimate®
$831/sqft
$4,387 Estimated rent
Home value
$1,042,800
$980,000 - $1.11M
$4,387/mo
Zestimate® history
Loading...
Owner options
Explore your selling options
What's special
Bright, Stylish, and Right Where You Want to Be — Your Capitol Hill Home Awaits Welcome to the perfect blend of charm, convenience, and city energy in the heart of Capitol Hill — one of DC’s most vibrant and walkable neighborhoods. This fully renovated (2021) three-bedroom, two-and-a-half bath home offers the kind of easy, modern living that fits your lifestyle. Step into a sun-drenched open-concept main level that’s ideal for entertaining, lounging, or sneaking in a quick Zoom call between outings. The living, dining, and kitchen flow seamlessly together — with a tucked-away kitchen nook that’s perfect for a coffee bar, wine corner, or bonus storage. Upstairs, you’ll find three bedrooms and two full bathrooms, including a calm and serene primary with ensuite bathroom. The front bedroom has a tasteful built-in desk and shelving, making it the perfect home office. Out front, a large, welcoming yard invites morning coffee or casual hangs, while the private rear patio is made for weekend brunches, enjoying a glass of wine under the stars, or cozy movie nights with a projector against the adjacent white wall. A dedicated parking space means you’ll never circle the block again — though with the Eastern Market Metro stop, restaurants, cafés, and boutiques just steps away, your car might feel neglected. Whether you’re grabbing dinner at your favorite local (Michelin star rated) haunt, hitting a new spot for cocktails, or strolling Eastern Market on a Sunday morning, this home puts you at the center of it all. Looking to travel further afield? - you're about 10 minutes to either Union Station or DCA.
Zillow last checked: 8 hours ago
Listing updated: June 22, 2025 at 03:14am
Listed by:
Katie Geffken 202-360-7625,
City Chic Real Estate
Bought with:
Bridget Rigato, 200200681
TTR Sotheby's International Realty
Source: Bright MLS,MLS#: DCDC2196692
Facts & features
Interior
Bedrooms & bathrooms
- Bedrooms: 3
- Bathrooms: 3
- Full bathrooms: 2
- 1/2 bathrooms: 1
- Main level bathrooms: 1
Basement
- Area: 0
Heating
- Central, Natural Gas
Cooling
- Central Air, Electric
Appliances
- Included: Gas Water Heater
Features
- Has basement: No
- Has fireplace: No
Interior area
- Total structure area: 1,264
- Total interior livable area: 1,264 sqft
- Finished area above ground: 1,264
- Finished area below ground: 0
Property
Parking
- Parking features: Off Street
Accessibility
- Accessibility features: None
Features
- Levels: Two
- Stories: 2
- Pool features: None
Lot
- Size: 1,462 sqft
- Features: Chillum-Urban Land Complex
Details
- Additional structures: Above Grade, Below Grade
- Parcel number: 0975//0832
- Zoning: RES
- Special conditions: Standard
Construction
Type & style
- Home type: SingleFamily
- Architectural style: Federal
- Property subtype: Single Family Residence
- Attached to another structure: Yes
Materials
- Brick
- Foundation: Slab
Condition
- New construction: No
- Year built: 1920
Utilities & green energy
- Sewer: Public Sewer
- Water: Public
Community & neighborhood
Location
- Region: Washington
- Subdivision: Capitol Hill
Other
Other facts
- Listing agreement: Exclusive Agency
- Ownership: Fee Simple
Price history
| Date | Event | Price |
|---|---|---|
| 6/9/2025 | Sold | $1,050,000$831/sqft |
Source: | ||
| 5/9/2025 | Pending sale | $1,050,000$831/sqft |
Source: | ||
| 5/1/2025 | Listed for sale | $1,050,000-0.9%$831/sqft |
Source: | ||
| 4/6/2023 | Listing removed | -- |
Source: | ||
| 4/5/2021 | Sold | $1,060,000+1%$839/sqft |
Source: | ||
Public tax history
| Year | Property taxes | Tax assessment |
|---|---|---|
| 2025 | $9,040 +2.9% | $1,063,530 +2.9% |
| 2024 | $8,786 +1.5% | $1,033,640 +1.5% |
| 2023 | $8,657 +6% | $1,018,510 +6% |
Find assessor info on the county website
Neighborhood: Capitol Hill
Nearby schools
GreatSchools rating
- 7/10Tyler Elementary SchoolGrades: PK-5Distance: 0.1 mi
- 4/10Jefferson Middle School AcademyGrades: 6-8Distance: 1.7 mi
- 2/10Eastern High SchoolGrades: 9-12Distance: 1 mi
Schools provided by the listing agent
- Elementary: Tyler
- Middle: Eliot-hine
- High: Eastern Senior
- District: District Of Columbia Public Schools
Source: Bright MLS. This data may not be complete. We recommend contacting the local school district to confirm school assignments for this home.

Get pre-qualified for a loan
At Zillow Home Loans, we can pre-qualify you in as little as 5 minutes with no impact to your credit score.An equal housing lender. NMLS #10287.
Sell for more on Zillow
Get a free Zillow Showcase℠ listing and you could sell for .
$1,042,800
2% more+ $20,856
With Zillow Showcase(estimated)
$1,063,656


