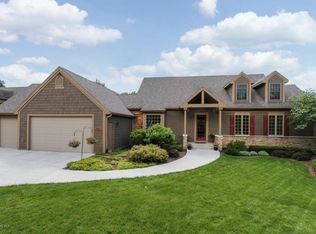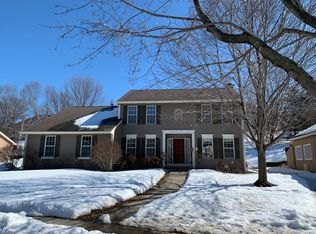Closed
$764,900
1007 Hidden Ridge Ln SW, Rochester, MN 55902
4beds
3,892sqft
Single Family Residence
Built in 1998
0.34 Acres Lot
$781,400 Zestimate®
$197/sqft
$3,510 Estimated rent
Home value
$781,400
$742,000 - $820,000
$3,510/mo
Zestimate® history
Loading...
Owner options
Explore your selling options
What's special
Truly a Hidden Gem...on a private cul-de-sac and nestled on a beautiful, peaceful tree-lined lot. This 4 bedroom, 4 bath one story has it all...the WOW factor, the location, the sun-filled rooms with the ease of main floor living PLUS that amazing feeling from the moment you enter that both welcomes & entices
you. You will love the sprawling ceilings and windows, the sophisticated extra large eat-in kitchen w/center
island breakfast bar, all new granite countertops, custom buffet/bar & shelving, new SS appliances, gas stove top, updated lighting and fresh backsplash. The sunroom/den features a gas fireplace, brand new carpet and walks out to the covered deck. The main floor master bedroom is a retreat with a double sided fireplace, huge primary ensuite with heated floors and new marble vanity. The bright and spacious walkout basement features new carpet, beautiful built-ins, wet bar and gas fireplace. New roof 2022, in-ground sprinkler, heated garage. See supplement for all updates!
Zillow last checked: 8 hours ago
Listing updated: May 06, 2025 at 06:07pm
Listed by:
Wendy Byers-Danen 507-261-9659,
Edina Realty, Inc.
Bought with:
Tim Nela
Real Broker, LLC.
Source: NorthstarMLS as distributed by MLS GRID,MLS#: 6344307
Facts & features
Interior
Bedrooms & bathrooms
- Bedrooms: 4
- Bathrooms: 4
- Full bathrooms: 2
- 3/4 bathrooms: 1
- 1/2 bathrooms: 1
Bedroom 1
- Level: Main
- Area: 272 Square Feet
- Dimensions: 17x16
Bedroom 2
- Level: Lower
- Area: 210 Square Feet
- Dimensions: 15x14
Bedroom 3
- Level: Lower
- Area: 180 Square Feet
- Dimensions: 15x12
Bedroom 4
- Level: Lower
- Area: 156 Square Feet
- Dimensions: 13x12
Primary bathroom
- Level: Main
- Area: 192 Square Feet
- Dimensions: 16x12
Dining room
- Level: Main
- Area: 156 Square Feet
- Dimensions: 13x12
Family room
- Level: Lower
- Area: 600 Square Feet
- Dimensions: 25x24
Foyer
- Level: Main
- Area: 204 Square Feet
- Dimensions: 17x12
Kitchen
- Level: Main
- Area: 299 Square Feet
- Dimensions: 23x13
Laundry
- Level: Main
- Area: 72 Square Feet
- Dimensions: 9x8
Living room
- Level: Main
- Area: 306 Square Feet
- Dimensions: 18x17
Storage
- Level: Lower
Sun room
- Level: Main
- Area: 240 Square Feet
- Dimensions: 16x15
Heating
- Forced Air, Fireplace(s), Radiant Floor
Cooling
- Central Air
Appliances
- Included: Cooktop, Dishwasher, Disposal, Dryer, Exhaust Fan, Gas Water Heater, Microwave, Refrigerator, Stainless Steel Appliance(s), Wall Oven, Washer, Water Softener Owned
Features
- Basement: Block,Finished,Full,Walk-Out Access
- Number of fireplaces: 3
- Fireplace features: Double Sided, Family Room, Gas, Living Room, Primary Bedroom
Interior area
- Total structure area: 3,892
- Total interior livable area: 3,892 sqft
- Finished area above ground: 2,082
- Finished area below ground: 1,629
Property
Parking
- Total spaces: 3
- Parking features: Attached, Concrete, Garage Door Opener, Heated Garage, Insulated Garage
- Attached garage spaces: 3
- Has uncovered spaces: Yes
Accessibility
- Accessibility features: Other
Features
- Levels: One
- Stories: 1
- Patio & porch: Covered, Deck, Patio
Lot
- Size: 0.34 Acres
- Features: Irregular Lot
Details
- Foundation area: 1810
- Parcel number: 640443053946
- Zoning description: Residential-Single Family
Construction
Type & style
- Home type: SingleFamily
- Property subtype: Single Family Residence
Materials
- Brick/Stone, Fiber Cement, Block
- Roof: Age 8 Years or Less,Asphalt
Condition
- Age of Property: 27
- New construction: No
- Year built: 1998
Utilities & green energy
- Gas: Natural Gas
- Sewer: City Sewer/Connected
- Water: City Water/Connected
Community & neighborhood
Location
- Region: Rochester
- Subdivision: Foxcroft East Second
HOA & financial
HOA
- Has HOA: No
Price history
| Date | Event | Price |
|---|---|---|
| 6/29/2023 | Sold | $764,900+4.8%$197/sqft |
Source: | ||
| 3/26/2023 | Pending sale | $729,900$188/sqft |
Source: | ||
| 3/24/2023 | Listed for sale | $729,900+40.6%$188/sqft |
Source: | ||
| 4/15/2016 | Sold | $519,000-4.8%$133/sqft |
Source: | ||
| 3/25/2016 | Pending sale | $544,900$140/sqft |
Source: Edina Realty, Inc., a Berkshire Hathaway affiliate #4061519 Report a problem | ||
Public tax history
| Year | Property taxes | Tax assessment |
|---|---|---|
| 2024 | $8,646 | $658,200 +0.7% |
| 2023 | -- | $653,600 +12.9% |
| 2022 | $7,240 +8% | $578,800 +11% |
Find assessor info on the county website
Neighborhood: 55902
Nearby schools
GreatSchools rating
- 7/10Bamber Valley Elementary SchoolGrades: PK-5Distance: 1.3 mi
- 9/10Mayo Senior High SchoolGrades: 8-12Distance: 3 mi
- 5/10John Adams Middle SchoolGrades: 6-8Distance: 3.3 mi
Get a cash offer in 3 minutes
Find out how much your home could sell for in as little as 3 minutes with a no-obligation cash offer.
Estimated market value
$781,400

