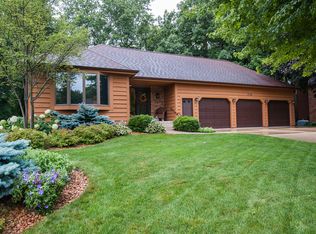Closed
$540,000
1007 Hickory Ln SW, Rochester, MN 55902
4beds
3,446sqft
Single Family Residence
Built in 1987
0.32 Acres Lot
$560,100 Zestimate®
$157/sqft
$2,913 Estimated rent
Home value
$560,100
$510,000 - $616,000
$2,913/mo
Zestimate® history
Loading...
Owner options
Explore your selling options
What's special
Welcome to this charming 4-bedroom, 3-bath home on a desirable corner lot in a beautiful cul-de-sac. The main level offers a spacious kitchen, elegant formal dining room, inviting living room, each with big bay windows, cozy family room, and a convenient laundry room. Upstairs, you'll find all four bedrooms on the same level, providing ample space and comfort. Large primary with vaulted ceilings, overlooking the trees in the backyard. Downstairs finish basement and a great storage. Cherry hardwood and cabinets throughout the property, solid 6 panels doors and many updates. This home is conveniently located in a SW neighborhood next to parks, tennis courts, trails and shops. Minutes away from downtown, Mayo Clinic and in Folwell school district. The property is a perfect blend of functionality and style in a prime location. Don’t miss out on this fantastic opportunity!
Zillow last checked: 8 hours ago
Listing updated: August 02, 2025 at 11:01pm
Listed by:
Hristina Flanagan 507-261-8505,
Edina Realty, Inc.
Bought with:
Kara Gyarmaty
Edina Realty, Inc.
Source: NorthstarMLS as distributed by MLS GRID,MLS#: 6535605
Facts & features
Interior
Bedrooms & bathrooms
- Bedrooms: 4
- Bathrooms: 3
- Full bathrooms: 1
- 3/4 bathrooms: 1
- 1/2 bathrooms: 1
Bedroom 1
- Level: Upper
Bedroom 2
- Level: Upper
Bedroom 3
- Level: Upper
Bedroom 4
- Level: Upper
Primary bathroom
- Level: Upper
Bathroom
- Level: Main
Bathroom
- Level: Upper
Dining room
- Level: Main
Exercise room
- Level: Basement
Family room
- Level: Main
Game room
- Level: Basement
Kitchen
- Level: Main
Laundry
- Level: Main
Living room
- Level: Main
Heating
- Forced Air, Fireplace(s)
Cooling
- Central Air
Appliances
- Included: Cooktop, Dishwasher, Double Oven, Dryer, Exhaust Fan, Gas Water Heater, Microwave, Refrigerator, Wall Oven, Washer, Water Softener Owned
Features
- Basement: Concrete
- Number of fireplaces: 1
Interior area
- Total structure area: 3,446
- Total interior livable area: 3,446 sqft
- Finished area above ground: 2,382
- Finished area below ground: 638
Property
Parking
- Total spaces: 2
- Parking features: Attached, Concrete
- Attached garage spaces: 2
Accessibility
- Accessibility features: None
Features
- Levels: Two
- Stories: 2
- Patio & porch: Patio
- Fencing: Wood
Lot
- Size: 0.32 Acres
- Features: Irregular Lot
Details
- Foundation area: 1064
- Parcel number: 640332001498
- Zoning description: Residential-Single Family
Construction
Type & style
- Home type: SingleFamily
- Property subtype: Single Family Residence
Materials
- Wood Siding
- Roof: Age 8 Years or Less,Asphalt
Condition
- Age of Property: 38
- New construction: No
- Year built: 1987
Utilities & green energy
- Gas: Natural Gas
- Sewer: City Sewer/Connected
- Water: City Water/Connected
Community & neighborhood
Location
- Region: Rochester
- Subdivision: Baihly Heights
HOA & financial
HOA
- Has HOA: No
Price history
| Date | Event | Price |
|---|---|---|
| 8/1/2024 | Sold | $540,000+0.1%$157/sqft |
Source: | ||
| 6/28/2024 | Pending sale | $539,500$157/sqft |
Source: | ||
| 5/24/2024 | Listed for sale | $539,500$157/sqft |
Source: | ||
Public tax history
| Year | Property taxes | Tax assessment |
|---|---|---|
| 2024 | $5,746 | $453,700 -0.6% |
| 2023 | -- | $456,300 +10% |
| 2022 | $5,060 +1.4% | $414,800 +12.9% |
Find assessor info on the county website
Neighborhood: 55902
Nearby schools
GreatSchools rating
- 8/10Folwell Elementary SchoolGrades: PK-5Distance: 0.6 mi
- 9/10Mayo Senior High SchoolGrades: 8-12Distance: 2.5 mi
- 5/10John Adams Middle SchoolGrades: 6-8Distance: 3.2 mi
Schools provided by the listing agent
- Elementary: Folwell
- Middle: John Adams
- High: Mayo
Source: NorthstarMLS as distributed by MLS GRID. This data may not be complete. We recommend contacting the local school district to confirm school assignments for this home.
Get a cash offer in 3 minutes
Find out how much your home could sell for in as little as 3 minutes with a no-obligation cash offer.
Estimated market value
$560,100
