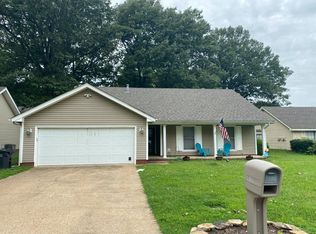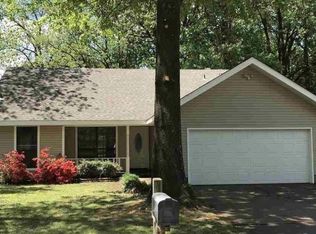Look no further, your search is over! Here you have a gorgeous 3 Bedroom, 2 Bath home nestled on a quiet street in Jonesboro. The previous owners have done an exceptional job maintaining this property inside and out and it really shows. On the exterior you will find lots of space to enjoy yourself on the well manicured lawn. Once inside the home you will fall in love with the vaulted living room ceiling and the semi open floor plan.
This property is off market, which means it's not currently listed for sale or rent on Zillow. This may be different from what's available on other websites or public sources.


