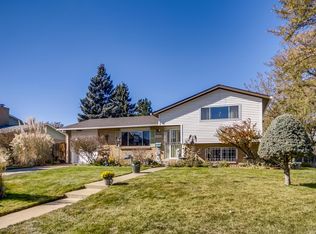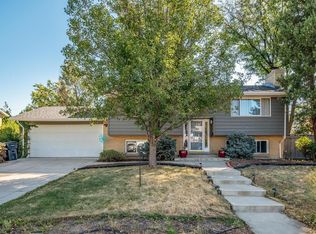Come visit this unbelievable value! Fully updated and remodeled, this home is a dream come true. Desirable floor plan with 4 bedrooms and 2 bathrooms, including a perfect mother-in-law space, or guest quarters with kitchenette! Upstairs kitchen has been renovated to include environmentally friendly bamboo counters, soft close cabinets and drawers, and stainless steel appliances. Gorgeous custom wood flooring throughout - check out the detail work! Your comfort is assured, with a wood burning stove and wood burning fireplace, as well as added insulation. Other updates include NEW interior paint, all NEW energy efficient windows, and all NEW wood solid core doors! The back yard oasis features a serene yard with a dog run and garden area. This wonderful property also includes a 23x26' garage/workshop AND a 10x14 artist studio! This one will not last long. Don't miss out - MUST SEE!
This property is off market, which means it's not currently listed for sale or rent on Zillow. This may be different from what's available on other websites or public sources.

