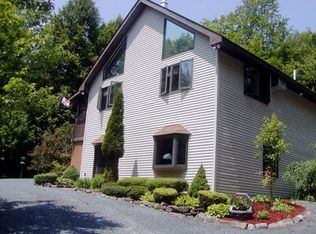Closed
$320,000
1007 Friends Lake Road, Chestertown, NY 12817
5beds
1,166sqft
Single Family Residence, Residential
Built in 1975
0.86 Acres Lot
$335,700 Zestimate®
$274/sqft
$2,999 Estimated rent
Home value
$335,700
$272,000 - $416,000
$2,999/mo
Zestimate® history
Loading...
Owner options
Explore your selling options
What's special
Raised Ranch with d log siding situated on .86 of an acre. Beach access on beautiful Friends Lake at ''Murphy Beach''. The home consists of 5 bedrooms with 2 1/2 bathrooms. Plenty of room for the entire family. The living room boasts a stone fireplace for those chilly nights. Close to Chestertown and the area lakes. A short drive to North Creek for Skiing, rafting and more. Book your showing today.
Zillow last checked: 8 hours ago
Listing updated: July 11, 2025 at 08:02am
Listed by:
Saraha Millington 5188105885,
Gallo Realty ADK Inc
Bought with:
Christopher Paquette, 10401378754
eXp Realty
Source: Global MLS,MLS#: 202430393
Facts & features
Interior
Bedrooms & bathrooms
- Bedrooms: 5
- Bathrooms: 3
- Full bathrooms: 2
- 1/2 bathrooms: 1
Bedroom
- Level: First
Bedroom
- Level: First
Bedroom
- Level: Basement
Bedroom
- Level: Basement
Half bathroom
- Level: First
Full bathroom
- Level: First
Full bathroom
- Level: Basement
Dining room
- Level: First
Family room
- Level: Basement
Kitchen
- Level: First
Living room
- Level: First
Utility room
- Level: Basement
Heating
- Forced Air, Oil, Wood
Cooling
- Window Unit(s)
Appliances
- Included: Dishwasher, Dryer, Microwave, Range, Refrigerator, Washer, Washer/Dryer
- Laundry: Electric Dryer Hookup, In Basement, Laundry Closet, Washer Hookup
Features
- Flooring: Other, Wood, Carpet, Ceramic Tile
- Doors: Sliding Doors
- Basement: Exterior Entry,Finished,Interior Entry,Walk-Out Access
- Number of fireplaces: 1
- Fireplace features: Living Room, Wood Burning
Interior area
- Total structure area: 1,166
- Total interior livable area: 1,166 sqft
- Finished area above ground: 1,166
- Finished area below ground: 583
Property
Parking
- Total spaces: 4
- Parking features: Paved, Driveway
- Has uncovered spaces: Yes
Features
- Patio & porch: Rear Porch, Deck, Front Porch, Porch
- Fencing: None
- Has view: Yes
- View description: Trees/Woods
- Waterfront features: Lake/River Across Rd, Shared, Deeded Water Access
- Body of water: Friends Lake
Lot
- Size: 0.86 Acres
- Features: Road Frontage, Sloped, Wooded
Details
- Additional structures: Shed(s)
- Parcel number: 103.18111
- Zoning description: Single Residence
- Special conditions: Standard
- Other equipment: Fuel Tank(s)
Construction
Type & style
- Home type: SingleFamily
- Architectural style: Hillside Ranch
- Property subtype: Single Family Residence, Residential
Materials
- Other, Wood Siding
- Foundation: Slab
- Roof: Shingle
Condition
- Updated/Remodeled
- New construction: No
- Year built: 1975
Utilities & green energy
- Sewer: Septic Tank
Community & neighborhood
Security
- Security features: Carbon Monoxide Detector(s)
Location
- Region: Chestertown
Price history
| Date | Event | Price |
|---|---|---|
| 7/11/2025 | Sold | $320,000-8.6%$274/sqft |
Source: | ||
| 5/8/2025 | Pending sale | $350,000$300/sqft |
Source: | ||
| 4/28/2025 | Price change | $350,000-6.7%$300/sqft |
Source: | ||
| 4/1/2025 | Price change | $375,000-6%$322/sqft |
Source: | ||
| 1/27/2025 | Price change | $399,000-4.8%$342/sqft |
Source: | ||
Public tax history
| Year | Property taxes | Tax assessment |
|---|---|---|
| 2024 | -- | $316,000 +51.8% |
| 2023 | -- | $208,200 |
| 2022 | -- | $208,200 |
Find assessor info on the county website
Neighborhood: 12817
Nearby schools
GreatSchools rating
- 5/10North Warren Central SchoolGrades: PK-12Distance: 3.4 mi
Schools provided by the listing agent
- Elementary: North Warren Central
- High: North Warren Central
Source: Global MLS. This data may not be complete. We recommend contacting the local school district to confirm school assignments for this home.
