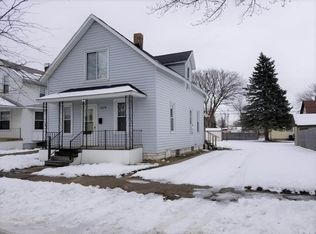Sold for $58,900
$58,900
1007 Fitzhugh St, Bay City, MI 48708
4beds
1,236sqft
Single Family Residence
Built in 1900
4,791.6 Square Feet Lot
$84,000 Zestimate®
$48/sqft
$1,130 Estimated rent
Home value
$84,000
$64,000 - $104,000
$1,130/mo
Zestimate® history
Loading...
Owner options
Explore your selling options
What's special
Deadline to submit an offer is 4/10/25 by 10:00 am. Incredible opportunity for someone to gain some instant equity if you are handy and can do some finish work. This 4 bedroom home has so much potential. On top of the great curb appeal, the expensive updates are already done! Updates include New transferable 50 yr shingle roof in 2021, furnace in 2016, within the last 10 years the owner has updated the electric, plumbing, water heater and more. There is a nice size 1st floor bedroom that has a private bath, only needs the shower installed. 2nd floor has 3 bedrooms, a 6x6 walk-in closet in the hallway for storage and a 4 pc bath. You have a full basement for more storage. Privacy fenced in backyard offers 2 peach trees, rhubarb, blackberries, patio. Nice asphalt driveway. Located 2 blocks off Lafayette for close access to shopping needs. Cash or conventional financing only due to some drywall repair needed on 2nd floor and some interior finish work needed.
Zillow last checked: 8 hours ago
Listing updated: April 25, 2025 at 08:18am
Listed by:
Robin Yost-Ellison 989-529-8656,
RE/MAX Results
Bought with:
Robert Short, 6501367144
Ayre/Rhinehart Bay REALTORS
Source: MiRealSource,MLS#: 50170648 Originating MLS: Bay County REALTOR Association
Originating MLS: Bay County REALTOR Association
Facts & features
Interior
Bedrooms & bathrooms
- Bedrooms: 4
- Bathrooms: 2
- Full bathrooms: 1
- 1/2 bathrooms: 1
Bedroom 1
- Features: Carpet
- Level: First
- Area: 150
- Dimensions: 15 x 10
Bedroom 2
- Features: Carpet
- Level: Second
- Area: 112
- Dimensions: 14 x 8
Bedroom 3
- Features: Carpet
- Level: Second
- Area: 112
- Dimensions: 14 x 8
Bedroom 4
- Features: Carpet
- Level: Second
- Area: 99
- Dimensions: 11 x 9
Bathroom 1
- Features: Vinyl
- Level: Second
- Area: 105
- Dimensions: 15 x 7
Dining room
- Features: Vinyl
- Level: First
- Area: 126
- Dimensions: 14 x 9
Kitchen
- Features: Vinyl
- Level: First
- Area: 120
- Dimensions: 15 x 8
Living room
- Features: Carpet
- Level: First
- Area: 168
- Dimensions: 14 x 12
Heating
- Forced Air, Natural Gas
Appliances
- Included: Dryer, Range/Oven, Refrigerator, Washer, Gas Water Heater
- Laundry: In Basement
Features
- Flooring: Vinyl, Carpet
- Basement: Block,Full
- Has fireplace: No
Interior area
- Total structure area: 1,830
- Total interior livable area: 1,236 sqft
- Finished area above ground: 1,236
- Finished area below ground: 0
Property
Parking
- Parking features: Driveway
Features
- Levels: One and One Half
- Stories: 1
- Patio & porch: Patio, Porch
- Exterior features: Sidewalks, Street Lights
- Fencing: Fenced,Fence Owned
- Frontage type: Road
- Frontage length: 50
Lot
- Size: 4,791 sqft
- Dimensions: 50 x 100
Details
- Parcel number: 16002838400300
- Zoning description: Residential
- Special conditions: Private
Construction
Type & style
- Home type: SingleFamily
- Architectural style: Traditional
- Property subtype: Single Family Residence
Materials
- Aluminum Siding
- Foundation: Basement
Condition
- New construction: No
- Year built: 1900
Utilities & green energy
- Sewer: Public Sanitary
- Water: Public
Community & neighborhood
Location
- Region: Bay City
- Subdivision: The Vill Of Portsmouth
Other
Other facts
- Listing agreement: Exclusive Right To Sell
- Listing terms: Cash,Conventional
Price history
| Date | Event | Price |
|---|---|---|
| 4/25/2025 | Sold | $58,900$48/sqft |
Source: | ||
| 4/10/2025 | Pending sale | $58,900$48/sqft |
Source: | ||
| 4/7/2025 | Listed for sale | $58,900+336.3%$48/sqft |
Source: | ||
| 11/2/2020 | Sold | $13,500$11/sqft |
Source: Public Record Report a problem | ||
| 3/21/2014 | Sold | $13,500-45.8%$11/sqft |
Source: | ||
Public tax history
| Year | Property taxes | Tax assessment |
|---|---|---|
| 2024 | $913 | $29,200 +19.9% |
| 2023 | -- | $24,350 +9.9% |
| 2022 | -- | $22,150 +6.2% |
Find assessor info on the county website
Neighborhood: 48708
Nearby schools
GreatSchools rating
- 5/10Washington Elementary SchoolGrades: PK-5Distance: 1.3 mi
- 3/10Handy Middle SchoolGrades: 6-8Distance: 2.1 mi
- 5/10Bay City Central High SchoolGrades: 9-12Distance: 0.9 mi
Schools provided by the listing agent
- District: Bay City School District
Source: MiRealSource. This data may not be complete. We recommend contacting the local school district to confirm school assignments for this home.
Get pre-qualified for a loan
At Zillow Home Loans, we can pre-qualify you in as little as 5 minutes with no impact to your credit score.An equal housing lender. NMLS #10287.
Sell for more on Zillow
Get a Zillow Showcase℠ listing at no additional cost and you could sell for .
$84,000
2% more+$1,680
With Zillow Showcase(estimated)$85,680
