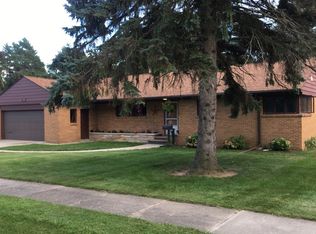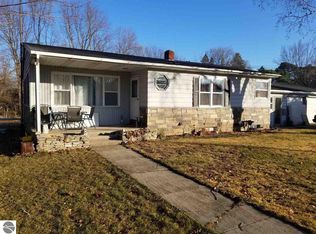This 3 bedroom 2 bath tri-level home with a 18 x 48 heated, finished art studio, man cave, and /or she shed is sure to be the hit of the entire family. Home sets on a beautifully landscaped lot with mature trees and many gorgeous plants with a 2 car attached garage, storage shed and fenced in yard. You will love the beautiful setting as you enjoy your morning coffee from the brick patio or your large deck but don't stop there, come inside where you'll find a pleasant 1900 square foot home with original hardwood floors, 2 separate living areas(lower level is currently being used as a large 4th bedroom), a formal dining room, beautiful kitchen, breakfast nook, a cozy gas fireplace(can heat the entire main level), laundry area, and cedar closets in the hall for extra storage.
This property is off market, which means it's not currently listed for sale or rent on Zillow. This may be different from what's available on other websites or public sources.


