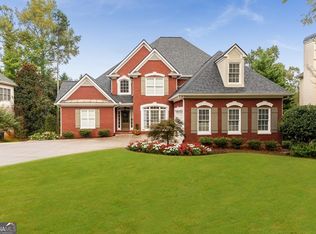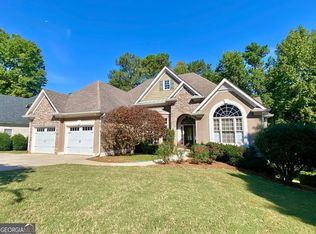Closed
$595,000
1007 Fairway Seven, Villa Rica, GA 30180
6beds
4,984sqft
Single Family Residence, Residential
Built in 2002
0.36 Acres Lot
$585,300 Zestimate®
$119/sqft
$2,896 Estimated rent
Home value
$585,300
$503,000 - $685,000
$2,896/mo
Zestimate® history
Loading...
Owner options
Explore your selling options
What's special
This beautifully renovated ranch-style home with a finished basement offers the ideal balance of comfort, style, and functionality. The classic brick front exterior is complemented by a level driveway and side-entry garage. Inside, you'll find a formal living room, a dramatic two-story dining room with a beaded chandelier, and a gourmet kitchen featuring double ovens, stainless steel appliances, granite countertops, a glass tile backsplash, and a gas cooktop open to a spacious family room with soaring ceilings, a fireplace, and a striking accent wall. The main level is thoughtfully laid out with two distinct wings: one featuring two generous, roommate style bedrooms sharing a full bath, and the other hosting a luxurious owner's suite complete with a sitting area, spa like bathroom with a soaking tub, tiled shower, double vanities, vaulted ceilings, and a walk-in closet. Upstairs, a versatile bonus room or teen suite includes a full bath and walk-in closet. The finished basement is an entertainer's dream with two large living areas, two additional bedrooms, a full bath, and a second kitchen equipped with a sink, electric stove, microwave, and mini fridge. There's also an unfinished space, ideal for a home theater or extra storage. Outdoor living shines with two decks a covered upper deck overlooking a private backyard, and a lower deck perfect for grilling and gatherings. Recent upgrades include Luxury Vinyl Plank flooring throughout, remodeled bathrooms with modern vanities, tubs, tile work, and fixtures, plus updated lighting, recessed lights, chandeliers, ceiling fans, and hardware. Located in the sought after Mirror Lake community near shopping, dining, parks, and major highways, this exceptional home is perfectly suited for everyday living, entertaining, and enjoying life with family and friends.
Zillow last checked: 8 hours ago
Listing updated: October 30, 2025 at 10:55pm
Listing Provided by:
Shaniza Manjiyani,
Chapman Hall Realtors
Bought with:
Sophia CarterLee, 428634
EXP Realty, LLC.
Source: FMLS GA,MLS#: 7644689
Facts & features
Interior
Bedrooms & bathrooms
- Bedrooms: 6
- Bathrooms: 4
- Full bathrooms: 4
- Main level bathrooms: 2
- Main level bedrooms: 3
Primary bedroom
- Features: In-Law Floorplan, Master on Main
- Level: In-Law Floorplan, Master on Main
Bedroom
- Features: In-Law Floorplan, Master on Main
Primary bathroom
- Features: Double Vanity, Separate Tub/Shower, Soaking Tub
Dining room
- Features: Great Room, Seats 12+
Kitchen
- Features: Breakfast Room, Country Kitchen, Eat-in Kitchen, Kitchen Island, Pantry
Heating
- Central, Electric
Cooling
- Ceiling Fan(s), Central Air
Appliances
- Included: Dishwasher, Double Oven
- Laundry: In Hall, Laundry Room
Features
- Double Vanity, Vaulted Ceiling(s), Walk-In Closet(s)
- Flooring: Ceramic Tile, Vinyl
- Windows: Double Pane Windows, Insulated Windows
- Basement: Daylight,Exterior Entry,Finished,Finished Bath,Full,Interior Entry
- Number of fireplaces: 1
- Fireplace features: Family Room, Gas Starter
- Common walls with other units/homes: No Common Walls
Interior area
- Total structure area: 4,984
- Total interior livable area: 4,984 sqft
- Finished area above ground: 2,645
- Finished area below ground: 2,339
Property
Parking
- Total spaces: 6
- Parking features: Attached, Garage, Garage Door Opener, Garage Faces Rear, Garage Faces Side
- Attached garage spaces: 6
Accessibility
- Accessibility features: None
Features
- Levels: One and One Half
- Stories: 1
- Patio & porch: Deck, Patio
- Exterior features: Balcony, Other, No Dock
- Pool features: None
- Spa features: None
- Fencing: None
- Has view: Yes
- View description: Other
- Waterfront features: None
- Body of water: None
Lot
- Size: 0.36 Acres
- Features: Level
Details
- Additional structures: None
- Parcel number: 01740250102
- Other equipment: None
- Horse amenities: None
Construction
Type & style
- Home type: SingleFamily
- Architectural style: Ranch,Traditional
- Property subtype: Single Family Residence, Residential
Materials
- Brick, Cedar, Wood Siding
- Foundation: Block
- Roof: Composition
Condition
- Updated/Remodeled
- New construction: No
- Year built: 2002
Utilities & green energy
- Electric: 110 Volts, Other
- Sewer: Public Sewer
- Water: Public
- Utilities for property: Electricity Available, Natural Gas Available, Sewer Available, Water Available
Green energy
- Energy efficient items: Appliances, Windows
- Energy generation: None
- Water conservation: Low-Flow Fixtures
Community & neighborhood
Security
- Security features: Fire Alarm, Smoke Detector(s)
Community
- Community features: Clubhouse, Homeowners Assoc, Near Schools, Near Shopping, Park, Playground, Pool, Street Lights, Tennis Court(s)
Location
- Region: Villa Rica
- Subdivision: Parkview At Mirror Lake
HOA & financial
HOA
- Has HOA: Yes
- Services included: Maintenance Grounds, Swim, Tennis
Other
Other facts
- Ownership: Fee Simple
- Road surface type: Asphalt
Price history
| Date | Event | Price |
|---|---|---|
| 10/24/2025 | Sold | $595,000-0.7%$119/sqft |
Source: | ||
| 10/13/2025 | Pending sale | $599,000$120/sqft |
Source: | ||
| 9/5/2025 | Listed for sale | $599,000-0.2%$120/sqft |
Source: | ||
| 9/1/2025 | Listing removed | $599,900$120/sqft |
Source: | ||
| 7/11/2025 | Price change | $599,900-3.1%$120/sqft |
Source: | ||
Public tax history
| Year | Property taxes | Tax assessment |
|---|---|---|
| 2025 | $7,630 +53.9% | $206,200 +54.2% |
| 2024 | $4,956 +1.9% | $133,760 +3.4% |
| 2023 | $4,866 -3.2% | $129,320 |
Find assessor info on the county website
Neighborhood: 30180
Nearby schools
GreatSchools rating
- 5/10Mirror Lake Elementary SchoolGrades: PK-5Distance: 0.7 mi
- 6/10Mason Creek Middle SchoolGrades: 6-8Distance: 3.8 mi
- 5/10Douglas County High SchoolGrades: 9-12Distance: 8.5 mi
Schools provided by the listing agent
- Elementary: Mirror Lake
- Middle: Mason Creek
- High: Douglas County
Source: FMLS GA. This data may not be complete. We recommend contacting the local school district to confirm school assignments for this home.
Get a cash offer in 3 minutes
Find out how much your home could sell for in as little as 3 minutes with a no-obligation cash offer.
Estimated market value$585,300
Get a cash offer in 3 minutes
Find out how much your home could sell for in as little as 3 minutes with a no-obligation cash offer.
Estimated market value
$585,300

