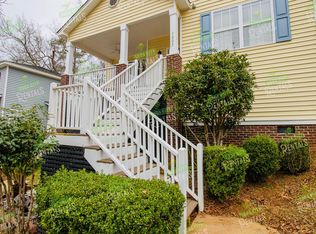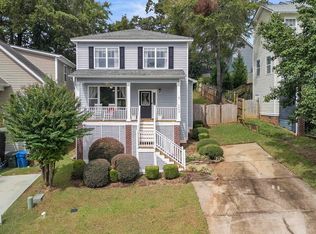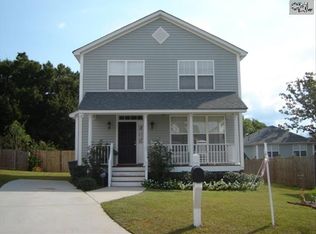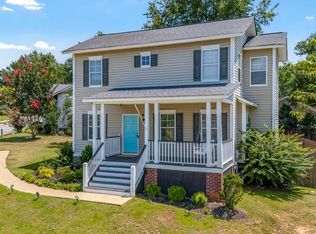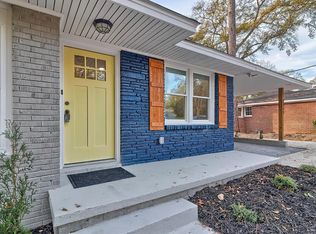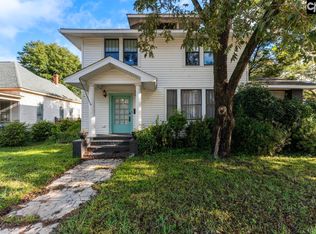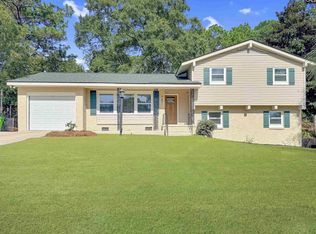Welcome home to 1007 Edgefield Street! This home has been meticulously maintained and has many upgrades surrounding homes do not. Nestled in Laurel Hill just minutes to downtown Columbia, this home has extra parking added for your guests. Entering through the front door you are greeted with a gas fireplace topped with a locally made mantel and granite hearth to keep you warm in the winter and an extra large fan to keep you cool in the summer. Hardwood floors extend through the main living room, all bedrooms. Marble tile floors in the kitchen, bathrooms and massive laundry room. The kitchen was nicely upgraded recently with gas range, wine fridge, Bosch wall oven, slate tile backsplash and granite countertops. Custom cabinets in both the kitchen and laundry mud room for ample storage space. A deep steel utility sink in the laundry room for hard to clean stains or projects. Upstairs you will find the master suite and 2 additional bedrooms. Surround sound is wired in the sunroom and can be on the same or separate channels from the outdoor surround sound speakers. Several Ethernet and HDMI cables have been run as well for easy cable management. Walking out back you can entertain on the deck or covered patio. The outdoor kitchen has a gas grill that will stay with the home and can be converted to natural gas in the future. Call today to make this beautiful house your next home! Disclaimer: CMLS has not reviewed and, therefore, does not endorse vendors who may appear in listings.
For sale
$359,900
1007 Edgefield St, Columbia, SC 29201
4beds
2,034sqft
Est.:
Single Family Residence
Built in 2008
5,662.8 Square Feet Lot
$359,900 Zestimate®
$177/sqft
$20/mo HOA
What's special
Gas fireplaceExtra parkingSlate tile backsplashGas rangeHardwood floorsCovered patioEthernet and hdmi cables
- 131 days |
- 414 |
- 18 |
Zillow last checked: 8 hours ago
Listing updated: October 24, 2025 at 08:56am
Listed by:
Caleb Jones,
EXIT Realty Unlimited LLC
Source: Consolidated MLS,MLS#: 614710
Tour with a local agent
Facts & features
Interior
Bedrooms & bathrooms
- Bedrooms: 4
- Bathrooms: 3
- Full bathrooms: 2
- 1/2 bathrooms: 1
- Partial bathrooms: 1
- Main level bathrooms: 1
Rooms
- Room types: Sun Room, Office
Primary bedroom
- Features: Bath-Private, Walk-In Closet(s), Ceiling Fan(s), Closet-Private, Floors-Hardwood
- Level: Second
Bedroom 2
- Features: Bath-Shared, Ceiling Fan(s), Floors-Hardwood
- Level: Second
Bedroom 3
- Features: Bath-Shared, Ceiling Fan(s), Floors-Hardwood
- Level: Second
Bedroom 4
- Features: Ceiling Fan(s), Floors-Hardwood
- Level: Main
Dining room
- Features: Area, Floors-Hardwood, Molding
- Level: Main
Great room
- Level: Main
Kitchen
- Features: Bar, Pantry, Granite Counters, Floors-Tile, Backsplash-Other, Cabinets-Painted, Recessed Lighting
- Level: Main
Heating
- Central, Heat Pump 1st Lvl, Heat Pump 2nd Lvl
Cooling
- Central Air, Heat Pump 1st Lvl, Heat Pump 2nd Lvl
Appliances
- Included: Counter Cooktop, Gas Range, Dishwasher, Disposal, Refrigerator, Wine Cooler, Microwave Built In
- Laundry: Electric, Heated Space, Mud Room, Main Level
Features
- Bookcases, Ceiling Fan(s), Built-in Features, Wired for Sound
- Flooring: Hardwood, Tile, Marble
- Basement: Crawl Space
- Attic: Storage,Pull Down Stairs
- Number of fireplaces: 1
- Fireplace features: Gas Log-Natural
Interior area
- Total structure area: 2,034
- Total interior livable area: 2,034 sqft
Property
Parking
- Parking features: No Garage
Features
- Stories: 2
- Patio & porch: Deck, Patio
- Exterior features: Outdoor Grill, Gutters - Full
- Fencing: Privacy,Rear Only Wood
Lot
- Size: 5,662.8 Square Feet
- Dimensions: 55 x 108.2 x 56.7 x 94.3
Details
- Parcel number: 091071620
Construction
Type & style
- Home type: SingleFamily
- Architectural style: Charleston
- Property subtype: Single Family Residence
Materials
- Vinyl
Condition
- New construction: No
- Year built: 2008
Utilities & green energy
- Sewer: Public Sewer
- Water: Public
- Utilities for property: Electricity Connected
Community & HOA
Community
- Security: Security System Owned, Smoke Detector(s)
- Subdivision: LAUREL HILL
HOA
- Has HOA: Yes
- HOA fee: $240 annually
Location
- Region: Columbia
Financial & listing details
- Price per square foot: $177/sqft
- Tax assessed value: $210,600
- Annual tax amount: $1,526
- Date on market: 8/6/2025
- Listing agreement: Exclusive Right To Sell
- Road surface type: Paved
Estimated market value
$359,900
$342,000 - $378,000
$2,491/mo
Price history
Price history
| Date | Event | Price |
|---|---|---|
| 9/12/2025 | Price change | $359,900-2.7%$177/sqft |
Source: | ||
| 8/6/2025 | Listed for sale | $369,900-1.3%$182/sqft |
Source: | ||
| 8/5/2025 | Listing removed | $374,900$184/sqft |
Source: | ||
| 7/9/2025 | Price change | $374,900-1.3%$184/sqft |
Source: | ||
| 6/11/2025 | Price change | $379,900-3.8%$187/sqft |
Source: | ||
Public tax history
Public tax history
| Year | Property taxes | Tax assessment |
|---|---|---|
| 2022 | $1,526 -3.2% | $8,420 |
| 2021 | $1,576 -5.2% | $8,420 |
| 2020 | $1,663 -0.7% | $8,420 |
Find assessor info on the county website
BuyAbility℠ payment
Est. payment
$2,061/mo
Principal & interest
$1732
Property taxes
$183
Other costs
$146
Climate risks
Neighborhood: Earlewood
Nearby schools
GreatSchools rating
- 8/10Logan Elementary SchoolGrades: PK-5Distance: 1.2 mi
- 4/10St. Andrews Middle SchoolGrades: 6-8Distance: 1.8 mi
- 2/10Columbia High SchoolGrades: 9-12Distance: 2.7 mi
Schools provided by the listing agent
- Elementary: Logan
- Middle: St Andrews
- High: Columbia
- District: Richland One
Source: Consolidated MLS. This data may not be complete. We recommend contacting the local school district to confirm school assignments for this home.
- Loading
- Loading
