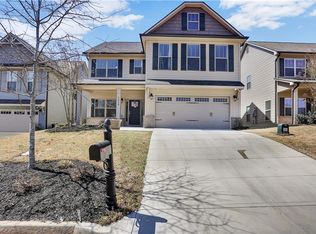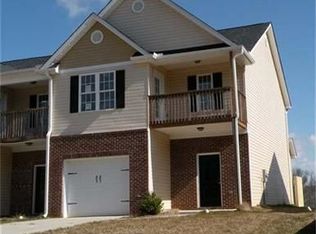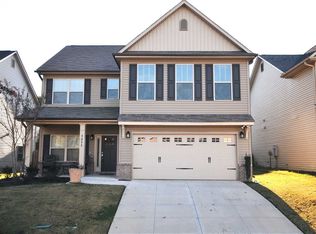NEW CONSTRUCTION! Started Mid- March , 2017 An amazing value! This Craftsman style home features a large living room that flows into the dining room and kitchen areas. The well- equipped kitchen has plenty of cabinets. Upstairs are 4 bedrooms including the spacious master with private bath and large walk in closet. A nice concrete patio out back gives you room to enjoy outdoor dining and relaxing and the two car garage has plenty of room for your vehicles and more. Lots of extra features including 9' ceilings on main level, Delta faucets, fully sodded yards with zoned sprinkler system, fenced in yard and more Cherrywood Flr plan in Assoc Docs Projected Completion Date Approx. December 15, 2017
This property is off market, which means it's not currently listed for sale or rent on Zillow. This may be different from what's available on other websites or public sources.


