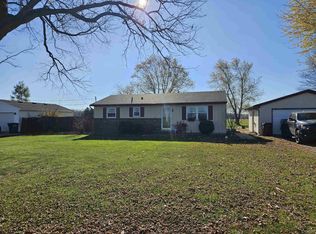Sold for $227,500
$227,500
1007 E Sub Station Rd, Temperance, MI 48182
3beds
1,008sqft
Single Family Residence
Built in 1980
0.46 Acres Lot
$232,300 Zestimate®
$226/sqft
$1,320 Estimated rent
Home value
$232,300
$197,000 - $272,000
$1,320/mo
Zestimate® history
Loading...
Owner options
Explore your selling options
What's special
Country living in a convenient location. Summer is coming and you will be enjoying backyard activities in your above ground pool or just sitting on one of your decks to enjoy nature. Rear yard also is fenced and has a shed. Many updated features, some include new laminate in living room and hallway, kitchen with newer appliances including washer and dryer, plus extra cabinets and storage. bathroom also remodeled. Open floor plan. 2.5 car garage is fully insulated, all plywood siding inside, with plenty of attic storage plus pull down steps. New furnace and water softener 2024. Seller is offering home warranty.
Zillow last checked: 8 hours ago
Listing updated: July 15, 2025 at 07:40am
Listed by:
Doug Vandergrift 419-356-5427,
Vandergrift Company - Lambertville
Bought with:
Deneen Peeler, 6501416921
EXP Realty Main
Source: MiRealSource,MLS#: 50172229 Originating MLS: Southeastern Border Association of REALTORS
Originating MLS: Southeastern Border Association of REALTORS
Facts & features
Interior
Bedrooms & bathrooms
- Bedrooms: 3
- Bathrooms: 1
- Full bathrooms: 1
- Main level bathrooms: 1
- Main level bedrooms: 3
Bedroom 1
- Features: Carpet
- Level: Main
- Area: 168
- Dimensions: 14 x 12
Bedroom 2
- Features: Carpet
- Level: Main
- Area: 108
- Dimensions: 12 x 9
Bedroom 3
- Features: Carpet
- Level: Main
- Area: 120
- Dimensions: 12 x 10
Bathroom 1
- Level: Main
Kitchen
- Features: Vinyl
- Level: Main
- Area: 165
- Dimensions: 15 x 11
Living room
- Features: Laminate
- Level: Main
- Area: 252
- Dimensions: 21 x 12
Heating
- Forced Air, Natural Gas
Cooling
- Central Air
Appliances
- Included: Dishwasher, Dryer, Microwave, Range/Oven, Refrigerator, Washer, Gas Water Heater
- Laundry: Main Level
Features
- Flooring: Carpet, Laminate, Vinyl
- Windows: Bay Window(s)
- Basement: None,Crawl Space
- Has fireplace: No
Interior area
- Total structure area: 1,008
- Total interior livable area: 1,008 sqft
- Finished area above ground: 1,008
- Finished area below ground: 0
Property
Parking
- Total spaces: 2
- Parking features: 2 Spaces, Detached
- Garage spaces: 2
Features
- Levels: One
- Stories: 1
- Patio & porch: Deck
- Has private pool: Yes
- Pool features: Above Ground
- Fencing: Fenced
- Frontage type: Road
- Frontage length: 100
Lot
- Size: 0.46 Acres
- Dimensions: 100 x 200
- Features: Rural
Details
- Additional structures: Shed(s)
- Parcel number: 0501901520
- Special conditions: Private
Construction
Type & style
- Home type: SingleFamily
- Architectural style: Traditional
- Property subtype: Single Family Residence
Materials
- Brick, Vinyl Siding
Condition
- Year built: 1980
Utilities & green energy
- Sewer: Septic Tank
- Water: Private Well
Community & neighborhood
Location
- Region: Temperance
- Subdivision: No
Other
Other facts
- Listing agreement: Exclusive Right To Sell
- Listing terms: Cash,Conventional,FHA
- Road surface type: Paved
Price history
| Date | Event | Price |
|---|---|---|
| 7/14/2025 | Sold | $227,500+1.2%$226/sqft |
Source: | ||
| 6/27/2025 | Pending sale | $224,900$223/sqft |
Source: | ||
| 6/17/2025 | Listed for sale | $224,900$223/sqft |
Source: | ||
| 6/14/2025 | Contingent | $224,900$223/sqft |
Source: | ||
| 6/2/2025 | Pending sale | $224,900$223/sqft |
Source: | ||
Public tax history
| Year | Property taxes | Tax assessment |
|---|---|---|
| 2025 | $1,477 +6.4% | $84,600 +9.2% |
| 2024 | $1,388 +5.1% | $77,468 +10.4% |
| 2023 | $1,321 +3.7% | $70,166 +12.6% |
Find assessor info on the county website
Neighborhood: 48182
Nearby schools
GreatSchools rating
- 7/10Mason Central SchoolGrades: PK-5Distance: 3.2 mi
- 6/10Mason Middle SchoolGrades: 6-8Distance: 3.1 mi
- 4/10Mason Senior High SchoolGrades: 9-12Distance: 3.3 mi
Schools provided by the listing agent
- District: Mason Consolidated School District
Source: MiRealSource. This data may not be complete. We recommend contacting the local school district to confirm school assignments for this home.
Get a cash offer in 3 minutes
Find out how much your home could sell for in as little as 3 minutes with a no-obligation cash offer.
Estimated market value$232,300
Get a cash offer in 3 minutes
Find out how much your home could sell for in as little as 3 minutes with a no-obligation cash offer.
Estimated market value
$232,300
