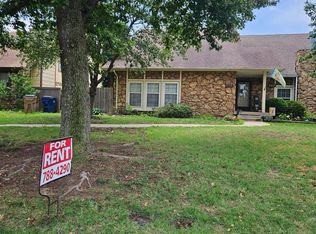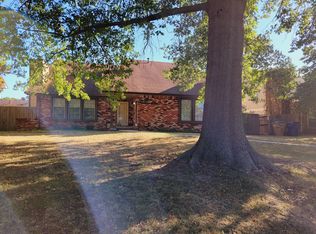This is nice twin home located in a quiet Derby neighborhood near Riley Park. When you walk in the front door you go down about 5 steps and are in the living room. Also on the main floor is the eating area, kitchen, half bathroom, and 2 car garage. Garage is located in the back of the home. Upstairs has all 3 bedrooms and the full Jack-and-Jill bathroom. The master is large with a walk-in closet and vanity area with sink. Off the hallway is the other vanity area with sink and washer/dryer hookups. The toilet and tub is between the master bedroom and the vanity area off the hall. One of the other bedrooms is a loft style, which overlooks the living room. There is a lot of storage space in the home: under the stairs storage, there is a closet at top of stairs, a closet in hallway outside of master bedroom, and a linen closet in laundry area. The backyard is very small. 1 year lease required. Non-smoking property. Tenant responsible for all utilities. Non-smoking property.
This property is off market, which means it's not currently listed for sale or rent on Zillow. This may be different from what's available on other websites or public sources.


