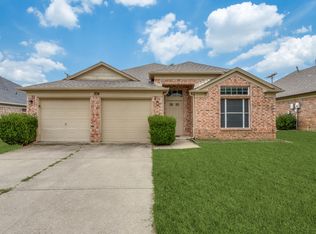Nestled in a secluded, gated community, this expansive home offers the perfect blend of comfort, functionality, and natural beauty. With 4 generously sized bedrooms, a dedicated office with built-in shelving, and a versatile upstairs bonus room, there's room for everyone to live, work, and play.
The open-concept floor plan features two dining areas and a large kitchen that boasts an island, ample cabinet storage, and extensive countertop spaceperfect for entertaining and everyday living. A stunning wall of windows floods the main living area with natural light, creating a warm and inviting atmosphere.
The master suite is a true retreat, complete with its own private sitting room surrounded by large windows. The en-suite bathroom includes a double vanity, separate tub and shower, and a spacious layout designed for relaxation.
Enjoy the tranquility of the neighborhood's private pondideal for fishing or quiet reflection. Located just minutes from the highway, this home offers the peace of a secluded setting with the convenience of an easy commute.
Listing by Realtor Brandi Barnett with Renters Warehouse. If you hear from anyone else marketing the property or they are offering a different lease price than what is advertised through our authorized sites, please be aware, you are at a high risk of fraud. We will not at any time accept cash in lieu of a lease contract. If in doubt, please contact the Licensed Agent, Brandi Barnett.
Tenant must verify accuracy of all information including room & lot sizes, schools, amenities, etc. Neither Owner nor Listing Agent makes any warranties or representation as to accuracy.
All inquiries after 6pm will be answered the following day except on Sundays
Min Qualifications:
$65 app fee per adult
Min 650 credit score
Security Deposit = 1 Month of rent
3x rent amount in verifiable income
Pets are reviewed on a case-by-case basis; Pet Fee will apply
Criminal Histories are reviewed on a case-by-case basis
No Evictions in the last 5 years
No Unpaid Rental Debts
House for rent
$3,800/mo
1007 Drake Dr, Euless, TX 76039
4beds
2,850sqft
Price may not include required fees and charges.
Single family residence
Available now
Dogs OK
Central air, ceiling fan
-- Laundry
3 Parking spaces parking
Forced air, fireplace
What's special
Secluded gated communityOpen-concept floor planStunning wall of windowsPrivate sitting roomExpansive homeSeparate tub and showerExtensive countertop space
- 28 days
- on Zillow |
- -- |
- -- |
Travel times
Start saving for your dream home
Consider a first time home buyer savings account designed to grow your down payment with up to a 6% match & 4.15% APY.
Facts & features
Interior
Bedrooms & bathrooms
- Bedrooms: 4
- Bathrooms: 3
- Full bathrooms: 3
Rooms
- Room types: Dining Room
Heating
- Forced Air, Fireplace
Cooling
- Central Air, Ceiling Fan
Appliances
- Included: Dishwasher, Disposal, Microwave, Stove
Features
- Ceiling Fan(s), Storage, Walk-In Closet(s)
- Has fireplace: Yes
Interior area
- Total interior livable area: 2,850 sqft
Property
Parking
- Total spaces: 3
- Details: Contact manager
Features
- Exterior features: Eat-in Kitchen, Heating system: ForcedAir, High Ceilings
Details
- Parcel number: 40549054
Construction
Type & style
- Home type: SingleFamily
- Property subtype: Single Family Residence
Condition
- Year built: 2005
Community & HOA
Location
- Region: Euless
Financial & listing details
- Lease term: Contact For Details
Price history
| Date | Event | Price |
|---|---|---|
| 5/22/2025 | Listed for rent | $3,800$1/sqft |
Source: Zillow Rentals | ||
| 11/22/2019 | Sold | -- |
Source: Agent Provided | ||
| 11/5/2019 | Pending sale | $485,000$170/sqft |
Source: All City Real Estate, Ltd. Co. #14204469 | ||
| 10/12/2019 | Listed for sale | $485,000$170/sqft |
Source: All City Real Estate, Ltd. Co. #14204469 | ||
![[object Object]](https://photos.zillowstatic.com/fp/556fd70a197fe3904127710d3f158ba9-p_i.jpg)
