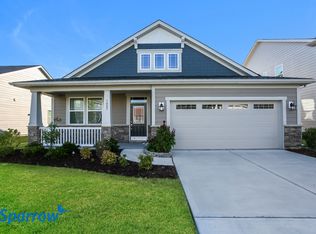Upon entering the Evelyn, you are greeted by a foyer that opens to a flex room. Beyond that, you'll find the secondary bedrooms and one full bathroom. The main living area offers an open gathering room and breakfast area. The gourmet kitchen features a large island, granite countertops and a walk-in pantry. The owner's suite with bath oasis is situated on the opposite side of the home away from the secondary bedrooms lending to a great sense of privacy. The laundry room is also located on the first floor with easy access to the 2-car garage. This plan features an additional bedroom and loft on the second floor for extra living space. Ready Now!
This property is off market, which means it's not currently listed for sale or rent on Zillow. This may be different from what's available on other websites or public sources.
