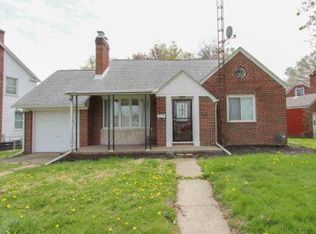Sold for $116,000
$116,000
1007 Cuthbert Rd, Toledo, OH 43607
2beds
1,054sqft
Single Family Residence
Built in 1940
5,662.8 Square Feet Lot
$117,000 Zestimate®
$110/sqft
$1,224 Estimated rent
Home value
$117,000
$103,000 - $132,000
$1,224/mo
Zestimate® history
Loading...
Owner options
Explore your selling options
What's special
This home has been very well cared for and features stained woodwork, cove ceilings, and built-in bookshelves next to a wood-burning fireplace in the living room. Hardwood floors are under the carpet (except in the kitchen and laundry/utility room). The attic is floored for extra storage. This solid, move-in-ready home is full of charm and ready for it's next owner.
Zillow last checked: 8 hours ago
Listing updated: October 14, 2025 at 12:49am
Listed by:
Natasha Brown 734-347-7514,
Key Realty LTD
Bought with:
Anne Jamal Al-Hammoudi, 2021000555
LPG Realty
Source: NORIS,MLS#: 6128985
Facts & features
Interior
Bedrooms & bathrooms
- Bedrooms: 2
- Bathrooms: 1
- Full bathrooms: 1
Bedroom 2
- Level: Main
- Dimensions: 12 x 11
Bedroom 3
- Level: Main
- Dimensions: 11 x 11
Dining room
- Level: Main
- Dimensions: 10 x 8
Kitchen
- Level: Main
- Dimensions: 11 x 9
Living room
- Level: Main
- Dimensions: 19 x 12
Heating
- Forced Air, Natural Gas
Cooling
- Central Air
Appliances
- Included: Water Heater
- Laundry: Main Level
Features
- Has fireplace: Yes
- Fireplace features: Glass Doors, Living Room, Wood Burning
Interior area
- Total structure area: 1,054
- Total interior livable area: 1,054 sqft
Property
Parking
- Total spaces: 1.5
- Parking features: Gravel, Detached Garage, Driveway
- Garage spaces: 1.5
- Has uncovered spaces: Yes
Lot
- Size: 5,662 sqft
- Dimensions: 5,500
Details
- Parcel number: 2088961
Construction
Type & style
- Home type: SingleFamily
- Property subtype: Single Family Residence
Materials
- Aluminum Siding, Steel Siding
- Foundation: Crawl Space
- Roof: Shingle
Condition
- Year built: 1940
Utilities & green energy
- Sewer: Sanitary Sewer
- Water: Public
Community & neighborhood
Location
- Region: Toledo
- Subdivision: Secor Gardens
Other
Other facts
- Listing terms: Cash,Conventional
- Road surface type: Paved
Price history
| Date | Event | Price |
|---|---|---|
| 5/13/2025 | Sold | $116,000-1.7%$110/sqft |
Source: NORIS #6128985 Report a problem | ||
| 5/13/2025 | Pending sale | $118,000$112/sqft |
Source: NORIS #6128985 Report a problem | ||
| 4/27/2025 | Contingent | $118,000$112/sqft |
Source: NORIS #6128985 Report a problem | ||
| 4/25/2025 | Listed for sale | $118,000+218.9%$112/sqft |
Source: NORIS #6128985 Report a problem | ||
| 1/27/2009 | Sold | $37,000-7.5%$35/sqft |
Source: Public Record Report a problem | ||
Public tax history
| Year | Property taxes | Tax assessment |
|---|---|---|
| 2024 | $1,306 +17.2% | $19,075 +25.3% |
| 2023 | $1,115 +1.5% | $15,225 |
| 2022 | $1,098 -3.1% | $15,225 |
Find assessor info on the county website
Neighborhood: Scott Park
Nearby schools
GreatSchools rating
- 4/10Keyser Elementary SchoolGrades: PK-8Distance: 0.9 mi
- 2/10Rogers High SchoolGrades: 9-12Distance: 2.7 mi
Schools provided by the listing agent
- Elementary: Keyser
- High: Rogers
Source: NORIS. This data may not be complete. We recommend contacting the local school district to confirm school assignments for this home.
Get pre-qualified for a loan
At Zillow Home Loans, we can pre-qualify you in as little as 5 minutes with no impact to your credit score.An equal housing lender. NMLS #10287.
Sell with ease on Zillow
Get a Zillow Showcase℠ listing at no additional cost and you could sell for —faster.
$117,000
2% more+$2,340
With Zillow Showcase(estimated)$119,340
