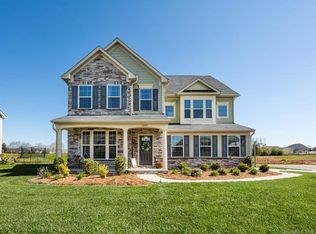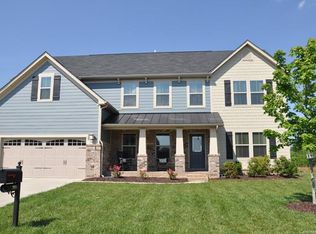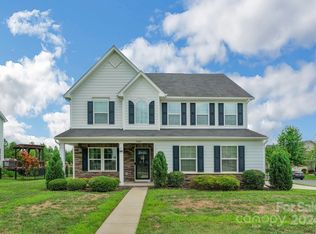Closed
$515,000
1007 Clover Hill Rd, Indian Trail, NC 28079
4beds
2,880sqft
Single Family Residence
Built in 2015
0.29 Acres Lot
$529,400 Zestimate®
$179/sqft
$2,599 Estimated rent
Home value
$529,400
$503,000 - $556,000
$2,599/mo
Zestimate® history
Loading...
Owner options
Explore your selling options
What's special
Discover the charm of this inviting 4-bed, 2.5-bath home! The main level welcomes you with a formal dining room, a kitchen adorned with granite countertops, stainless steel appliances, and an island—all flowing into a spacious family room featuring a cozy gas log fireplace. Adding to the convenience, a versatile drop zone off the garage entrance ensures a clutter-free living space.
Ascend the stairs to find a spacious primary bedroom retreat with an ensuite and two walk-in closets, providing a luxurious private haven. The upper level also boasts a loft, ideal for various uses, roomy secondary bedrooms, and a dedicated laundry room for added convenience.
Escape to the generously sized fenced backyard, offering a serene outdoor oasis. Embrace the community spirit with shared amenities, including a refreshing pool, a playground, and more, enhancing the coveted Sheridan lifestyle.
Zillow last checked: 8 hours ago
Listing updated: January 26, 2024 at 09:07am
Listing Provided by:
Kara Coll kara.coll@allentate.com,
Howard Hanna Allen Tate Charlotte South
Bought with:
Patrick Shumway
Cityworth Properties LLC
Source: Canopy MLS as distributed by MLS GRID,MLS#: 4089684
Facts & features
Interior
Bedrooms & bathrooms
- Bedrooms: 4
- Bathrooms: 3
- Full bathrooms: 2
- 1/2 bathrooms: 1
Primary bedroom
- Features: Walk-In Closet(s)
- Level: Upper
Primary bedroom
- Level: Upper
Bedroom s
- Level: Upper
Bedroom s
- Level: Upper
Bedroom s
- Level: Upper
Bedroom s
- Level: Upper
Bedroom s
- Level: Upper
Bedroom s
- Level: Upper
Bathroom full
- Level: Upper
Bathroom full
- Level: Upper
Dining room
- Level: Main
Dining room
- Level: Main
Family room
- Level: Main
Family room
- Level: Main
Kitchen
- Features: Kitchen Island
- Level: Main
Kitchen
- Level: Main
Laundry
- Level: Upper
Laundry
- Level: Upper
Loft
- Level: Upper
Loft
- Level: Upper
Heating
- Forced Air
Cooling
- Ceiling Fan(s), Central Air
Appliances
- Included: Electric Oven, Microwave, Refrigerator
- Laundry: Laundry Room, Upper Level
Features
- Drop Zone, Kitchen Island, Pantry, Walk-In Closet(s)
- Flooring: Carpet, Tile
- Doors: Sliding Doors
- Has basement: No
- Fireplace features: Family Room
Interior area
- Total structure area: 2,880
- Total interior livable area: 2,880 sqft
- Finished area above ground: 2,880
- Finished area below ground: 0
Property
Parking
- Total spaces: 2
- Parking features: Driveway, Attached Garage, Garage Faces Front, Garage on Main Level
- Attached garage spaces: 2
- Has uncovered spaces: Yes
Features
- Levels: Two
- Stories: 2
- Patio & porch: Patio
- Pool features: Community
- Fencing: Back Yard,Fenced
Lot
- Size: 0.29 Acres
- Features: Level
Details
- Parcel number: 07123407
- Zoning: AQ0
- Special conditions: Standard
Construction
Type & style
- Home type: SingleFamily
- Property subtype: Single Family Residence
Materials
- Fiber Cement
- Foundation: Slab
Condition
- New construction: No
- Year built: 2015
Utilities & green energy
- Sewer: Public Sewer
- Water: City
Community & neighborhood
Community
- Community features: Playground, Pond, Street Lights, Walking Trails
Location
- Region: Indian Trail
- Subdivision: Sheridan
HOA & financial
HOA
- Has HOA: Yes
- HOA fee: $660 annually
- Association name: Cedar Management
- Association phone: 704-644-8808
Other
Other facts
- Listing terms: Cash,Conventional,FHA,VA Loan
- Road surface type: Concrete, Paved
Price history
| Date | Event | Price |
|---|---|---|
| 1/25/2024 | Sold | $515,000+3%$179/sqft |
Source: | ||
| 12/6/2023 | Price change | $500,000-2.9%$174/sqft |
Source: | ||
| 11/29/2023 | Listed for sale | $515,000+109.3%$179/sqft |
Source: | ||
| 11/6/2023 | Listing removed | -- |
Source: Zillow Rentals Report a problem | ||
| 10/26/2023 | Price change | $2,475-3.9%$1/sqft |
Source: Zillow Rentals Report a problem | ||
Public tax history
| Year | Property taxes | Tax assessment |
|---|---|---|
| 2025 | $3,249 +17.5% | $504,000 +51.6% |
| 2024 | $2,766 +0.3% | $332,400 |
| 2023 | $2,758 | $332,400 |
Find assessor info on the county website
Neighborhood: 28079
Nearby schools
GreatSchools rating
- 7/10Shiloh Elementary SchoolGrades: 3-5Distance: 1.3 mi
- 3/10Sun Valley Middle SchoolGrades: 6-8Distance: 1.5 mi
- 5/10Sun Valley High SchoolGrades: 9-12Distance: 1.8 mi
Get a cash offer in 3 minutes
Find out how much your home could sell for in as little as 3 minutes with a no-obligation cash offer.
Estimated market value$529,400
Get a cash offer in 3 minutes
Find out how much your home could sell for in as little as 3 minutes with a no-obligation cash offer.
Estimated market value
$529,400


