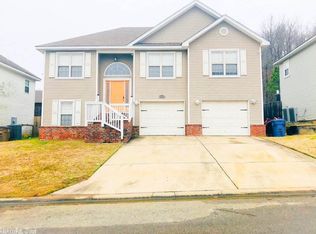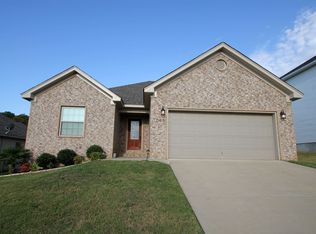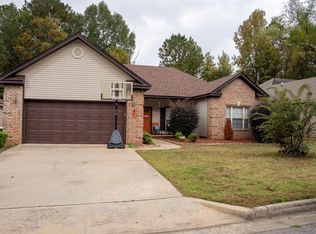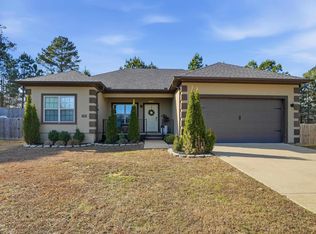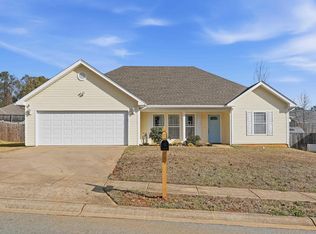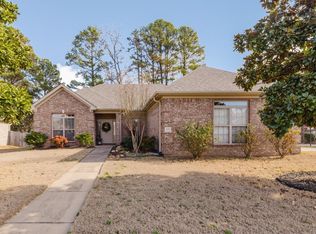Come see this split-level home in a well established neighborhood. Walk into the main living area that opens up to the kitchen and dining room. With granite countertops and stainless accents in the kitchen, this home has an open and modern feel. With 3 bedrooms and 2 bathrooms upstairs, this house also boasts a downstairs area with a bonus room and laundry room.
Accepting back-up offers
$220,000
1007 Clinton Ct, Alexander, AR 72002
3beds
1,502sqft
Est.:
Single Family Residence
Built in 2007
5,662.8 Square Feet Lot
$-- Zestimate®
$146/sqft
$-- HOA
What's special
- 281 days |
- 765 |
- 36 |
Zillow last checked: 8 hours ago
Listing updated: December 23, 2025 at 08:51am
Listed by:
Ken Maier 870-830-2529,
Keller Williams Realty 501-907-5959
Source: CARMLS,MLS#: 25014775
Tour with a local agent
Facts & features
Interior
Bedrooms & bathrooms
- Bedrooms: 3
- Bathrooms: 2
- Full bathrooms: 2
Rooms
- Room types: Great Room, Bonus Room, Basement
Dining room
- Features: Kitchen/Dining Combo
Heating
- Electric
Cooling
- Electric
Appliances
- Included: Free-Standing Range, Electric Range, Dishwasher
- Laundry: Washer Hookup, Electric Dryer Hookup, Laundry Room
Features
- Walk-In Closet(s), Built-in Features, Ceiling Fan(s), All Bedrooms Up, 3 Bedrooms Same Level
- Flooring: Carpet, Wood, Tile
- Basement: Finished
- Has fireplace: Yes
- Fireplace features: Gas Logs Present, Gas Log
Interior area
- Total structure area: 1,502
- Total interior livable area: 1,502 sqft
Property
Parking
- Total spaces: 2
- Parking features: Garage, Parking Pad, Two Car
- Has garage: Yes
Features
- Levels: Multi/Split
- Patio & porch: Deck
- Fencing: Full,Wood
Lot
- Size: 5,662.8 Square Feet
- Dimensions: 60 x 100
- Features: Sloped
Details
- Parcel number: 88001390211
Construction
Type & style
- Home type: SingleFamily
- Architectural style: Traditional
- Property subtype: Single Family Residence
Materials
- Metal/Vinyl Siding
- Foundation: Crawl Space
- Roof: Shingle
Condition
- New construction: No
- Year built: 2007
Utilities & green energy
- Electric: Elec-Municipal (+Entergy)
- Gas: Gas-Natural
- Sewer: Public Sewer
- Water: Public
- Utilities for property: Natural Gas Connected
Community & HOA
Community
- Subdivision: CARRINGTON PLACE
HOA
- Has HOA: No
Location
- Region: Alexander
Financial & listing details
- Price per square foot: $146/sqft
- Tax assessed value: $164,575
- Annual tax amount: $1,476
- Date on market: 4/16/2025
- Listing terms: VA Loan,FHA,Conventional,Cash
- Road surface type: Paved
Estimated market value
Not available
Estimated sales range
Not available
$1,737/mo
Price history
Price history
| Date | Event | Price |
|---|---|---|
| 12/2/2025 | Listed for sale | $220,000$146/sqft |
Source: | ||
| 10/1/2025 | Listing removed | $220,000$146/sqft |
Source: | ||
| 5/13/2025 | Price change | $220,000-2.2%$146/sqft |
Source: | ||
| 4/16/2025 | Listed for sale | $225,000+55.2%$150/sqft |
Source: | ||
| 10/23/2009 | Sold | $145,000-3.3%$97/sqft |
Source: Public Record Report a problem | ||
Public tax history
Public tax history
| Year | Property taxes | Tax assessment |
|---|---|---|
| 2024 | $1,476 -0.1% | $31,310 +4.5% |
| 2023 | $1,477 +1.6% | $29,950 +4.8% |
| 2022 | $1,453 +4.9% | $28,590 +5% |
Find assessor info on the county website
BuyAbility℠ payment
Est. payment
$1,246/mo
Principal & interest
$1054
Property taxes
$115
Home insurance
$77
Climate risks
Neighborhood: 72002
Nearby schools
GreatSchools rating
- 7/10Robert L. Davis Elementary SchoolGrades: K-5Distance: 1 mi
- 6/10Bryant Middle SchoolGrades: 6-7Distance: 3.9 mi
- 5/10Bryant High SchoolGrades: 10-12Distance: 3.7 mi
