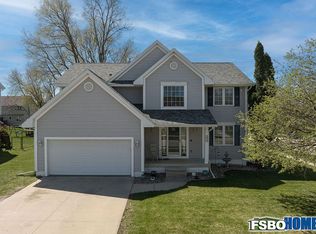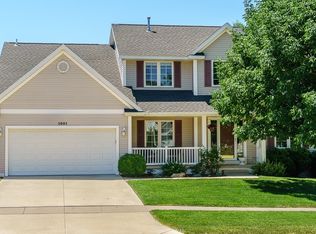This 4 bedroom home is move in ready. The main level features an open floor plan. There is a large eat-in kitchen with oak cabinets and crown and cap molding. The kitchen area flows into the living room with a gas fireplace and built in cabinets for extra storage. There is a formal dining room and half bath that complete this level. Upstairs you will find a large master suite with a walk-in closet and master bath. There are three additional nice sized bedrooms upstairs, a full bath and a nice sized laundry room. The finished lower level features a family room wired for surround sound, a nice office area and large storage room. Out back you will find a 12 x 20 cedar deck with a pergola, patio area and fully landscaped yard. Don't miss this exceptional home. Call today for your private showing.
This property is off market, which means it's not currently listed for sale or rent on Zillow. This may be different from what's available on other websites or public sources.

