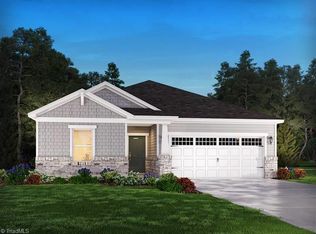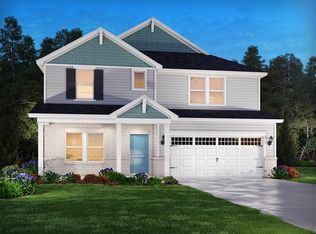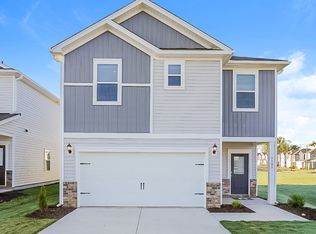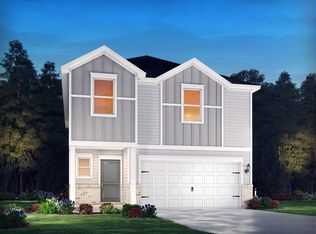Sold for $412,390
$412,390
1007 Cherry Stem Rd, Haw River, NC 27258
5beds
2,674sqft
Stick/Site Built, Residential, Single Family Residence
Built in 2023
0.2 Acres Lot
$406,300 Zestimate®
$--/sqft
$2,216 Estimated rent
Home value
$406,300
$386,000 - $427,000
$2,216/mo
Zestimate® history
Loading...
Owner options
Explore your selling options
What's special
Brand new, energy-efficient home available NOW! Sip your coffee from the Chatham's charming back patio. Linen cabinets, cotton whit quartz countertops, cool grey EVP flooring and multi-tone carpet in our Sleek package. The Signature Series at Cherry Creek will offer four distinct floorplans ranging from 1,648 to 2,937 square feet including our signature energy-efficient features and curated with the latest design trends. Located within minutes of I-40 and I-85, this community offers quick access to Tanger Outlets, Downtown Graham and easy commutes to Durham and Greensboro. Homeowners will enjoy onsite amenities including a splash pad and cabana. Each of our homes is built with innovative, energy-efficient features designed to help you enjoy more savings, better health, real comfort and peace of mind.
Zillow last checked: 9 hours ago
Listing updated: July 17, 2023 at 05:03pm
Listed by:
Annita Bowden 919-763-3089,
Meritage Homes of the Carolinas
Bought with:
Kristi R. May, 254178
Keller Williams Central
Source: Triad MLS,MLS#: 1105022 Originating MLS: Greensboro
Originating MLS: Greensboro
Facts & features
Interior
Bedrooms & bathrooms
- Bedrooms: 5
- Bathrooms: 3
- Full bathrooms: 3
- Main level bathrooms: 1
Dining room
- Level: Main
Heating
- Zoned, Electric
Cooling
- Zoned
Appliances
- Included: Dishwasher, Disposal, Gas Cooktop, Gas Water Heater, Tankless Water Heater
- Laundry: Dryer Connection, Laundry Room, Washer Hookup
Features
- Kitchen Island, Pantry, Separate Shower
- Flooring: Carpet, Vinyl
- Has basement: No
- Has fireplace: No
Interior area
- Total structure area: 2,674
- Total interior livable area: 2,674 sqft
- Finished area above ground: 2,674
Property
Parking
- Total spaces: 2
- Parking features: Garage, Attached
- Attached garage spaces: 2
Features
- Levels: Two
- Stories: 2
- Pool features: None
Lot
- Size: 0.20 Acres
- Dimensions: 40 x 120
- Features: Subdivided, Subdivision
Details
- Parcel number: 1
- Zoning: Residential
- Special conditions: Owner Sale
Construction
Type & style
- Home type: SingleFamily
- Property subtype: Stick/Site Built, Residential, Single Family Residence
Materials
- Brick, Stone, Vinyl Siding
- Foundation: Slab
Condition
- New Construction
- New construction: Yes
- Year built: 2023
Utilities & green energy
- Sewer: Public Sewer
- Water: Public
Green energy
- Green verification: ENERGY STAR Certified Homes
Community & neighborhood
Security
- Security features: Carbon Monoxide Detector(s), Smoke Detector(s)
Location
- Region: Haw River
- Subdivision: Cherry Creek
HOA & financial
HOA
- Has HOA: Yes
- HOA fee: $60 monthly
Other
Other facts
- Listing agreement: Exclusive Right To Sell
- Listing terms: Cash,Conventional,USDA Loan,VA Loan
Price history
| Date | Event | Price |
|---|---|---|
| 5/22/2025 | Listing removed | $430,000$161/sqft |
Source: | ||
| 4/14/2025 | Price change | $430,000-3.4% |
Source: | ||
| 2/2/2025 | Listed for sale | $445,000+7.9%$166/sqft |
Source: | ||
| 7/14/2023 | Sold | $412,390+1.2% |
Source: | ||
| 5/15/2023 | Pending sale | $407,390 |
Source: | ||
Public tax history
Tax history is unavailable.
Neighborhood: 27258
Nearby schools
GreatSchools rating
- 7/10Garrett ElementaryGrades: PK-5Distance: 3.2 mi
- 9/10Hawfields MiddleGrades: 6-8Distance: 3.1 mi
- 10/10Alamance-Burlington Early CollegeGrades: 9-12Distance: 0.9 mi
Schools provided by the listing agent
- Elementary: Audrey W. Garrett
- Middle: Hawfields
- High: Eastern Alamance
Source: Triad MLS. This data may not be complete. We recommend contacting the local school district to confirm school assignments for this home.

Get pre-qualified for a loan
At Zillow Home Loans, we can pre-qualify you in as little as 5 minutes with no impact to your credit score.An equal housing lender. NMLS #10287.



