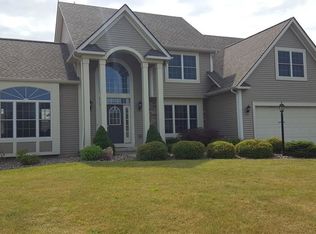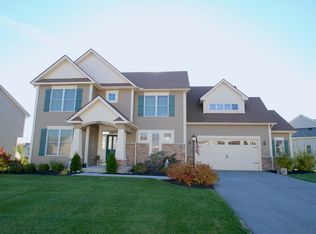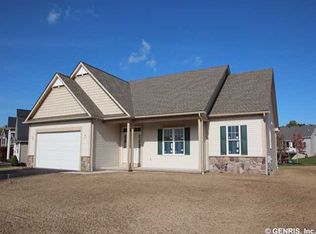This STUNNING MODERN ranch home offers exceptional amenities featuring: Rich Brazilian Cherry Wood Flooring, Crystal Chandeliers, Contemporary Vessel Bowl Sinks, Granite countertops & Plank tiles in all baths plus Central A/C. The IMPECCABLE chef's kitchen has clean lines and crisp dark cabinetry with high end STAINLESS STEEL APPLIANCES , GLASS TILE BACKSPLASH, GRANITE island & countertops. LAVISH Master En-Suite features 2 Shower heads & WALK IN CLOSET. Cozy stone fireplace keeps your family warm in this OPEN CONCEPT. Basement finished with One-of-a-Kind BARNWOOD WALL & Hardwood flooring. Freshly painted in today's elegant colors. Attached two-car garage, big back yard with stamped concrete walkway & back patio. This CUSTOM built 4 yr NEW LUXURIOUS home is PERFECTION! CALL to view TODAY!
This property is off market, which means it's not currently listed for sale or rent on Zillow. This may be different from what's available on other websites or public sources.


