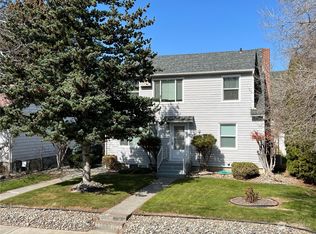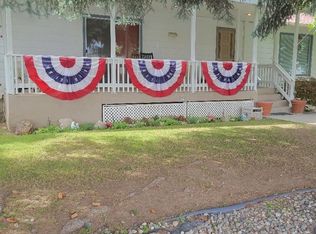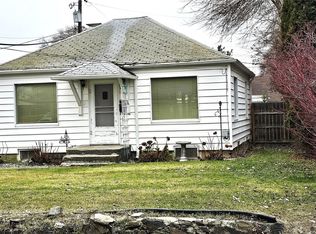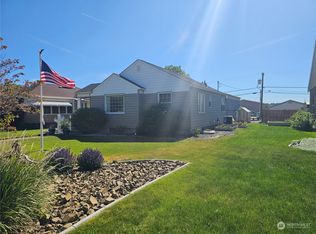Sold
Listed by:
Kay Gossage,
BHHS Jessup Real Estate
Bought with: HDN Real Estate
$350,000
1007 C ST, Ephrata, WA 98823
3beds
2,052sqft
Single Family Residence
Built in 1940
5,000.69 Square Feet Lot
$355,100 Zestimate®
$171/sqft
$2,004 Estimated rent
Home value
$355,100
$305,000 - $415,000
$2,004/mo
Zestimate® history
Loading...
Owner options
Explore your selling options
What's special
Delightful home with 3 bedrooms |(basement bedroom non compliant) 1.75 baths, newer water heater, newer appliances*, fresh paint inside. ugs, new countertop in kitchen, larger corner lot fenced yard with patio, wood burning fireplace, lots of storage, 1 car detached garage, RV parking, newly refinished hardwood floors, near schools, Park, walking distance to shopping, dinning room. Living room has cove ceilings. *fridge, oven, microwave, washer
Zillow last checked: 8 hours ago
Listing updated: February 23, 2025 at 04:02am
Listed by:
Kay Gossage,
BHHS Jessup Real Estate
Bought with:
Tina Lucas, 112359
HDN Real Estate
Source: NWMLS,MLS#: 2242767
Facts & features
Interior
Bedrooms & bathrooms
- Bedrooms: 3
- Bathrooms: 2
- Full bathrooms: 1
- 3/4 bathrooms: 1
- Main level bathrooms: 1
- Main level bedrooms: 2
Bedroom
- Level: Main
Bedroom
- Level: Main
Bedroom
- Level: Lower
Bathroom three quarter
- Level: Lower
Bathroom full
- Level: Main
Bonus room
- Level: Lower
Entry hall
- Level: Main
Family room
- Level: Main
Kitchen with eating space
- Level: Main
Utility room
- Level: Lower
Heating
- Fireplace(s), Forced Air
Cooling
- Forced Air
Appliances
- Included: Dryer(s), Microwave(s), See Remarks, Stove(s)/Range(s), Washer(s), Water Heater: Electric, Water Heater Location: basement
Features
- Flooring: Concrete, Hardwood, Laminate, See Remarks, Laminate Tile
- Basement: Finished
- Number of fireplaces: 1
- Fireplace features: Wood Burning, Main Level: 1, Fireplace
Interior area
- Total structure area: 2,052
- Total interior livable area: 2,052 sqft
Property
Parking
- Total spaces: 1
- Parking features: Detached Garage
- Garage spaces: 1
Features
- Levels: One
- Stories: 1
- Entry location: Main
- Patio & porch: Concrete, Fireplace, Hardwood, Laminate Tile, Water Heater
- Has view: Yes
- View description: Territorial
Lot
- Size: 5,000 sqft
- Features: Corner Lot, Curbs, Paved, Cable TV, Fenced-Fully, High Speed Internet, Patio
- Topography: Level
- Residential vegetation: Garden Space
Details
- Parcel number: 130078000
- Zoning description: Residential,Jurisdiction: City
- Special conditions: Standard
Construction
Type & style
- Home type: SingleFamily
- Architectural style: Contemporary
- Property subtype: Single Family Residence
Materials
- See Remarks
- Foundation: Poured Concrete
- Roof: Composition
Condition
- Good
- Year built: 1940
- Major remodel year: 1940
Utilities & green energy
- Electric: Company: Grant COunty OUD
- Sewer: Sewer Connected, Company: City of Ephrata
- Water: Community, Company: City of Ephrata
Community & neighborhood
Location
- Region: Ephrata
- Subdivision: Ephrata
Other
Other facts
- Listing terms: Cash Out,Conventional,FHA,USDA Loan,VA Loan
- Cumulative days on market: 300 days
Price history
| Date | Event | Price |
|---|---|---|
| 1/23/2025 | Sold | $350,000-1.4%$171/sqft |
Source: | ||
| 12/20/2024 | Pending sale | $354,900$173/sqft |
Source: | ||
| 9/11/2024 | Contingent | $354,900$173/sqft |
Source: | ||
| 8/26/2024 | Price change | $354,900-1.4%$173/sqft |
Source: | ||
| 7/12/2024 | Price change | $359,900-2.5%$175/sqft |
Source: | ||
Public tax history
| Year | Property taxes | Tax assessment |
|---|---|---|
| 2024 | $1,778 -3% | $169,343 +4.4% |
| 2023 | $1,834 -12.9% | $162,231 -5.8% |
| 2022 | $2,104 +11.6% | $172,140 +13.9% |
Find assessor info on the county website
Neighborhood: 98823
Nearby schools
GreatSchools rating
- 6/10Parkway SchoolGrades: 5-6Distance: 0.1 mi
- 5/10Ephrata Middle SchoolGrades: 7-8Distance: 0.4 mi
- 4/10Ephrata High SchoolGrades: 9-12Distance: 1.1 mi
Schools provided by the listing agent
- Middle: Ephrata Mid
- High: Ephrata High
Source: NWMLS. This data may not be complete. We recommend contacting the local school district to confirm school assignments for this home.

Get pre-qualified for a loan
At Zillow Home Loans, we can pre-qualify you in as little as 5 minutes with no impact to your credit score.An equal housing lender. NMLS #10287.



