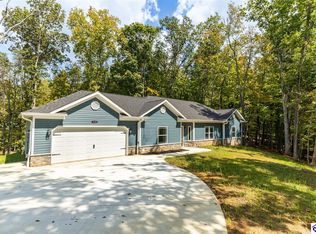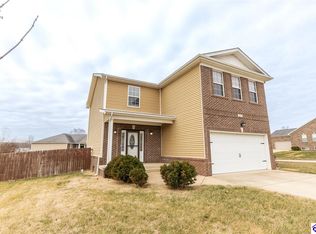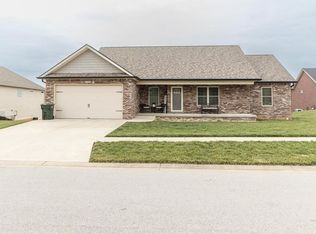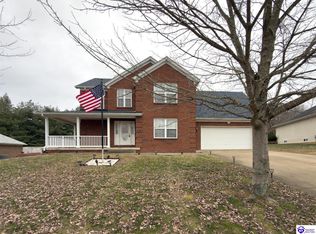Come tour this stunning 4 bedroom, 3 full bath ranch home in Vine Grove. Upon entering, you're greeted with an open floor plan to the right with vaulted ceilings and a kitchen/living/dining area. Custom trim adds an upscale touch to the dining area. The kitchen includes quartz countertops and stainless steel appliances with plenty of cabinet storage. To the right of the front door, there is a mudroom/laundry room with storage and access to the 2 car garage. 3 of the bedrooms are on the main floor, including the primary suite. The primary has a tray ceiling and a ceiling fan. There is a walk in closet in the bedroom as well as another off the primary bathroom. The bath has dual vanities and a floor to ceiling tile shower. There is also access to the back deck from the primary. The other 2 bedrooms are on the opposite side of the home and have ceiling fans. Downstairs, the basement is amazing! It has 12 foot ceilings and custom arched passageways between the two living areas. The included wet bar with quartz counter top is perfect for entertaining friends and family. The 4th bedroom is located in the basement and has its own sitting room/office space. There is a full bath in the basement as well and a storage room. The basement walks out to the patio and has amazing views of the back yard. Don't miss your chance on this one. Call today for your showing!
New construction
$489,950
1007 Burns Rd, Vine Grove, KY 40175
4beds
3,260sqft
Est.:
Single Family Residence
Built in 2025
0.86 Acres Lot
$-- Zestimate®
$150/sqft
$-- HOA
What's special
Custom trimPlenty of cabinet storageStainless steel appliancesCustom arched passagewaysBack deckOpen floor planVaulted ceilings
- 309 days |
- 399 |
- 22 |
Zillow last checked: 8 hours ago
Listing updated: October 27, 2025 at 07:50am
Listed by:
Hearth And Home Team 270-300-6013,
RE/MAX EXECUTIVE GROUP, INC.
Source: HKMLS,MLS#: HK25001215
Tour with a local agent
Facts & features
Interior
Bedrooms & bathrooms
- Bedrooms: 4
- Bathrooms: 3
- Full bathrooms: 3
- Main level bathrooms: 2
- Main level bedrooms: 3
Rooms
- Room types: Den, Family Room
Primary bedroom
- Features: Tray/Trey Ceiling, Walk in Closet
- Level: Main
Bedroom 2
- Features: Ceiling Fan, Walk in Closet
- Level: Main
Bedroom 3
- Features: Ceiling Fan
- Level: Main
Bedroom 4
- Features: Tall Ceiling
- Level: Basement
Primary bathroom
- Features: Double Vanity, Tile
- Level: Main
Bathroom
- Features: Double Vanity, Granite Counters, Separate Shower, Tub/Shower Combo, Walk-In Closet(s)
Dining room
- Level: Main
Family room
- Features: Wet Bar, Tall Ceiling
- Level: Basement
Kitchen
- Features: Granite Counters, Pantry
- Level: Main
Living room
- Features: Ceiling Fan, Vaulted ceiling
- Level: Main
Basement
- Area: 1630
Heating
- Heat Pump, Electric
Cooling
- Central Air
Appliances
- Included: Dishwasher, Microwave, Range/Oven, Refrigerator, Electric Water Heater
- Laundry: Laundry Room
Features
- Ceiling Fan(s), Chandelier, Closet Light(s), Tray Ceiling(s), Vaulted Ceiling(s), Walk-In Closet(s), Walls (Dry Wall), Living/Dining Combo
- Flooring: Vinyl
- Windows: Screens
- Basement: Finished-Full,Full,Walk-Out Access
- Has fireplace: No
- Fireplace features: None
Interior area
- Total structure area: 3,260
- Total interior livable area: 3,260 sqft
Property
Parking
- Total spaces: 2
- Parking features: Attached, Front Entry
- Attached garage spaces: 2
Accessibility
- Accessibility features: None
Features
- Patio & porch: Covered Front Porch, Deck, Patio, Porch
- Exterior features: Trees
- Fencing: None
- Waterfront features: Creek
- Body of water: None
Lot
- Size: 0.86 Acres
- Features: Trees
Construction
Type & style
- Home type: SingleFamily
- Architectural style: Ranch
- Property subtype: Single Family Residence
Materials
- Brick, Vinyl Siding
- Foundation: Concrete Perimeter
- Roof: Shingle
Condition
- New construction: Yes
- Year built: 2025
Utilities & green energy
- Sewer: Septic Tank
- Water: City
- Utilities for property: Electricity Available
Community & HOA
Community
- Security: Fire Alarm
- Subdivision: None
HOA
- Amenities included: None
Location
- Region: Vine Grove
Financial & listing details
- Price per square foot: $150/sqft
- Price range: $490K - $490K
- Date on market: 3/29/2025
Estimated market value
Not available
Estimated sales range
Not available
$2,988/mo
Price history
Price history
| Date | Event | Price |
|---|---|---|
| 10/27/2025 | Price change | $489,950-2%$150/sqft |
Source: | ||
| 5/28/2025 | Price change | $499,950-6.6%$153/sqft |
Source: | ||
| 3/29/2025 | Listed for sale | $535,000$164/sqft |
Source: | ||
Public tax history
Public tax history
Tax history is unavailable.BuyAbility℠ payment
Est. payment
$2,790/mo
Principal & interest
$2350
Property taxes
$269
Home insurance
$171
Climate risks
Neighborhood: 40175
Nearby schools
GreatSchools rating
- NANorth Park Elementary SchoolGrades: PK-KDistance: 1.6 mi
- 7/10James T Alton Middle SchoolGrades: 6-8Distance: 1.9 mi
- 4/10North Hardin High SchoolGrades: 9-12Distance: 1.8 mi
- Loading
- Loading





