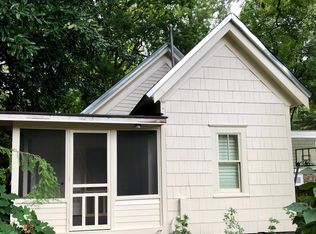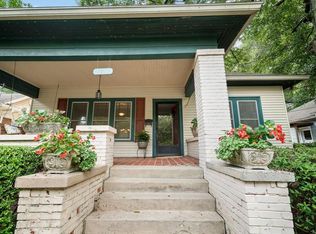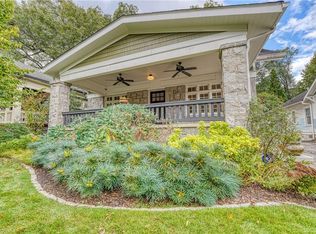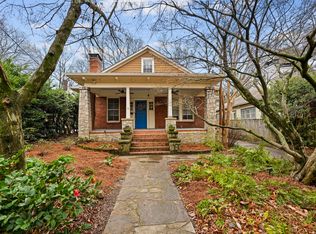Closed
$700,000
1007 Blue Ridge Ave NE, Atlanta, GA 30306
3beds
1,494sqft
Single Family Residence, Residential
Built in 1920
10,301.94 Square Feet Lot
$698,900 Zestimate®
$469/sqft
$3,761 Estimated rent
Home value
$698,900
$643,000 - $762,000
$3,761/mo
Zestimate® history
Loading...
Owner options
Explore your selling options
What's special
Enjoy living in the heart of Atlanta’s eastside historic district with its mature trees and shady residential streets while just a short walk to the hot Highland restaurant strip anchored by Mediera Park and runaway success Big Softie. Tucked away on a beautiful shady lot, this historic bungalow features a freshly painted interior making the classic Bungalow millwork and built-ins shine! But wait there’s more! Rare 213’ deep level 10,300sqft lot ready for 2-car garage, pool and still have room left over for play space, gardening and outdoor entertaining. The bright and spacious living room features a Georgia granite fireplace and wall of windows flooding the room with natural light. The dining room features original chest-high wainscoting with plate rail, built-in window seat anchored by buffet cabinets with divide-light glass doors for display of your favorite serving pieces. The kitchen features maple front cabinets, stainless steel gas range and vent hood and side door to small patio with gas grill for easy outdoor cooking. The classic central hallway leads to 3 spacious bedrooms and a hall bathroom. One back bedroom has an ensuite bathroom with shower. The home sits on a level lot making all 50’X213’ usable and easy to expand this bungalow out the back. The 2-car parking pad is a garage/carriage-house foundation that was permitted and is ready to be built. Carriage house stamped architectural plans uploaded to documents. Do your dream renovation with possibility of over 5000sqft of interior living space. The parking and backyard are fully accessible from the adjacent shared alleyway which gives access to the rear of the property for easier home expansion and completion of the carriage house, pool construction, etc. Be the lucky owners of this rare opportunity in the most walkable residential neighborhood.
Zillow last checked: 8 hours ago
Listing updated: August 22, 2025 at 10:52pm
Listing Provided by:
JAMES MCMAHEL,
RE/MAX Metro Atlanta Cityside
Bought with:
TOM HICKS, 155223
Atlanta Fine Homes Sotheby's International
Source: FMLS GA,MLS#: 7617834
Facts & features
Interior
Bedrooms & bathrooms
- Bedrooms: 3
- Bathrooms: 2
- Full bathrooms: 2
- Main level bathrooms: 2
- Main level bedrooms: 3
Primary bedroom
- Features: Master on Main
- Level: Master on Main
Bedroom
- Features: Master on Main
Primary bathroom
- Features: Shower Only
Dining room
- Features: Seats 12+, Separate Dining Room
Kitchen
- Features: Cabinets Stain, Laminate Counters
Heating
- Central, Natural Gas
Cooling
- Attic Fan, Ceiling Fan(s), Central Air, Electric
Appliances
- Included: Dishwasher, Dryer, Gas Range, Gas Water Heater, Range Hood, Refrigerator, Washer
- Laundry: In Hall
Features
- Crown Molding, High Ceilings 10 ft Main, High Speed Internet
- Flooring: Ceramic Tile, Hardwood
- Windows: Wood Frames
- Basement: Crawl Space,Dirt Floor,Exterior Entry
- Attic: Pull Down Stairs
- Number of fireplaces: 1
- Fireplace features: Decorative, Living Room
- Common walls with other units/homes: No Common Walls
Interior area
- Total structure area: 1,494
- Total interior livable area: 1,494 sqft
Property
Parking
- Total spaces: 3
- Parking features: Kitchen Level, Level Driveway, See Remarks
- Has uncovered spaces: Yes
Accessibility
- Accessibility features: None
Features
- Levels: One
- Stories: 1
- Patio & porch: Front Porch, Side Porch
- Exterior features: Gas Grill, Permeable Paving, Private Yard, Storage
- Pool features: None
- Spa features: None
- Fencing: Back Yard,Fenced,Front Yard
- Has view: Yes
- View description: Neighborhood
- Waterfront features: None
- Body of water: None
Lot
- Size: 10,301 sqft
- Dimensions: 213x50
- Features: Back Yard, Front Yard, Level, Private
Details
- Additional structures: None
- Parcel number: 14 001600110562
- Other equipment: None
- Horse amenities: None
Construction
Type & style
- Home type: SingleFamily
- Architectural style: Bungalow
- Property subtype: Single Family Residence, Residential
Materials
- Asbestos
- Foundation: Pillar/Post/Pier
- Roof: Composition
Condition
- Resale
- New construction: No
- Year built: 1920
Utilities & green energy
- Electric: 220 Volts
- Sewer: Public Sewer
- Water: Public
- Utilities for property: Cable Available, Electricity Available, Natural Gas Available, Phone Available, Sewer Available, Water Available
Green energy
- Energy efficient items: None
- Energy generation: None
Community & neighborhood
Security
- Security features: Carbon Monoxide Detector(s)
Community
- Community features: Homeowners Assoc, Near Beltline, Near Public Transport, Near Schools, Near Shopping, Park, Playground, Restaurant, Sidewalks, Street Lights
Location
- Region: Atlanta
- Subdivision: Poncey-Highland
Other
Other facts
- Road surface type: Asphalt
Price history
| Date | Event | Price |
|---|---|---|
| 8/20/2025 | Sold | $700,000-2.6%$469/sqft |
Source: | ||
| 7/25/2025 | Pending sale | $719,000$481/sqft |
Source: | ||
| 7/18/2025 | Listed for sale | $719,000-4.1%$481/sqft |
Source: | ||
| 7/6/2025 | Listing removed | $3,300$2/sqft |
Source: FMLS GA #7592760 | ||
| 6/9/2025 | Listed for rent | $3,300+3.1%$2/sqft |
Source: FMLS GA #7592760 | ||
Public tax history
| Year | Property taxes | Tax assessment |
|---|---|---|
| 2024 | $11,211 +28.3% | $273,840 |
| 2023 | $8,736 -3% | $273,840 +23.1% |
| 2022 | $9,004 +5.4% | $222,480 +6.1% |
Find assessor info on the county website
Neighborhood: Poncey-Highland
Nearby schools
GreatSchools rating
- 8/10Springdale Park Elementary SchoolGrades: K-5Distance: 0.5 mi
- 8/10David T Howard Middle SchoolGrades: 6-8Distance: 1.2 mi
- 9/10Midtown High SchoolGrades: 9-12Distance: 1.1 mi
Schools provided by the listing agent
- Elementary: Springdale Park
- Middle: David T Howard
- High: Midtown
Source: FMLS GA. This data may not be complete. We recommend contacting the local school district to confirm school assignments for this home.
Get a cash offer in 3 minutes
Find out how much your home could sell for in as little as 3 minutes with a no-obligation cash offer.
Estimated market value
$698,900
Get a cash offer in 3 minutes
Find out how much your home could sell for in as little as 3 minutes with a no-obligation cash offer.
Estimated market value
$698,900



