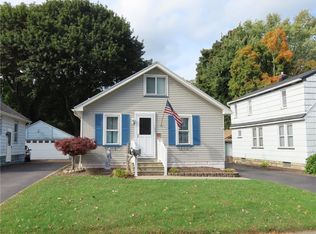Closed
$137,000
1007 Bennington Dr, Rochester, NY 14616
3beds
1,536sqft
Single Family Residence
Built in 1930
9,761.8 Square Feet Lot
$181,500 Zestimate®
$89/sqft
$2,351 Estimated rent
Maximize your home sale
Get more eyes on your listing so you can sell faster and for more.
Home value
$181,500
$165,000 - $200,000
$2,351/mo
Zestimate® history
Loading...
Owner options
Explore your selling options
What's special
Incredible opportunity for owner occupied or investment--at VALUE PRICE TAG! This Two Story 3BR 1.1BA w POTENTIAL FIRST FLOOR BR Greece home has space to spare and is priced for your finishing touches! Asphalt driveway to TWO CAR GARAGE and spacious PARTIALLY FENCED YARD! Inviting entry with covered porch and walkway to front door! Inside take advantage of fresh paint, GLISTENING REFINISHED HARDWOODS THROUGHOUT, natural wood trim highlighting newer vinyl thermopane windows! Open concept living and FORMAL DINING room combo, period specific archways give this house the CHARM you have been looking for! First floor possible ADDITIONAL BR or utilize as HOME OFFICE! Safe and solid investment w Newer Mechanics: Tear off roof 2017, new furnace 2021, new hot water tank 2019! HOME IS BEING SOLD "AS IS". NO DELAYED NEGOTIATIONS! Come down today to see this fabulous opportunity!
Zillow last checked: 8 hours ago
Listing updated: March 24, 2023 at 03:42pm
Listed by:
Ashley R Nowak 585-472-3016,
Howard Hanna,
Valerie H. Smith 585-421-4123,
Howard Hanna
Bought with:
Jay L Sackett, 10401340833
Keller Williams Realty Greater Rochester
Source: NYSAMLSs,MLS#: R1452140 Originating MLS: Rochester
Originating MLS: Rochester
Facts & features
Interior
Bedrooms & bathrooms
- Bedrooms: 3
- Bathrooms: 2
- Full bathrooms: 1
- 1/2 bathrooms: 1
- Main level bathrooms: 1
Bedroom 1
- Level: Second
Bedroom 2
- Level: Second
Bedroom 3
- Level: Second
Basement
- Level: Basement
Dining room
- Level: First
Family room
- Level: First
Kitchen
- Level: First
Living room
- Level: First
Heating
- Gas, Forced Air
Appliances
- Included: Gas Cooktop, Gas Oven, Gas Range, Gas Water Heater, Refrigerator
- Laundry: In Basement
Features
- Separate/Formal Dining Room, Entrance Foyer, Eat-in Kitchen, Separate/Formal Living Room, Natural Woodwork, Bedroom on Main Level
- Flooring: Hardwood, Resilient, Tile, Varies
- Windows: Thermal Windows
- Basement: Full
- Has fireplace: No
Interior area
- Total structure area: 1,536
- Total interior livable area: 1,536 sqft
Property
Parking
- Total spaces: 2
- Parking features: Detached, Garage
- Garage spaces: 2
Features
- Levels: Two
- Stories: 2
- Patio & porch: Open, Porch
- Exterior features: Blacktop Driveway
Lot
- Size: 9,761 sqft
- Dimensions: 40 x 244
- Features: Near Public Transit, Residential Lot
Details
- Parcel number: 2628000605900002015000
- Special conditions: Standard
Construction
Type & style
- Home type: SingleFamily
- Architectural style: Two Story
- Property subtype: Single Family Residence
Materials
- Cedar, Shake Siding
- Foundation: Block
- Roof: Asphalt
Condition
- Resale
- Year built: 1930
Utilities & green energy
- Sewer: Connected
- Water: Connected, Public
- Utilities for property: Cable Available, High Speed Internet Available, Sewer Connected, Water Connected
Green energy
- Energy efficient items: Windows
Community & neighborhood
Location
- Region: Rochester
- Subdivision: Alonzo Matthews
Other
Other facts
- Listing terms: Cash,Conventional
Price history
| Date | Event | Price |
|---|---|---|
| 3/6/2023 | Sold | $137,000+9.7%$89/sqft |
Source: | ||
| 1/26/2023 | Pending sale | $124,900$81/sqft |
Source: | ||
| 1/23/2023 | Contingent | $124,900$81/sqft |
Source: | ||
| 1/20/2023 | Listed for sale | $124,900+26.2%$81/sqft |
Source: | ||
| 11/14/2022 | Sold | $99,000-9.9%$64/sqft |
Source: | ||
Public tax history
| Year | Property taxes | Tax assessment |
|---|---|---|
| 2024 | -- | $103,500 |
| 2023 | -- | $103,500 +3.5% |
| 2022 | -- | $100,000 |
Find assessor info on the county website
Neighborhood: 14616
Nearby schools
GreatSchools rating
- NAEnglish Village Elementary SchoolGrades: K-2Distance: 1.2 mi
- 5/10Arcadia Middle SchoolGrades: 6-8Distance: 2.3 mi
- 6/10Arcadia High SchoolGrades: 9-12Distance: 2.2 mi
Schools provided by the listing agent
- District: Greece
Source: NYSAMLSs. This data may not be complete. We recommend contacting the local school district to confirm school assignments for this home.
