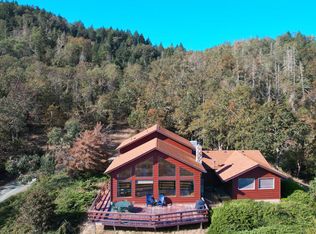Live the Oregon Dream on this 170.99 acre ranch with 2 homes, multiple ponds, and water rights from Mitchell Creek! SKS Ranch has a combination of +/- 45 acres of improved pasture, grazing areas and timber. Soil testing indicates suitability for grapes or other crops. Barn with stalls, tack room, hot water wash rack, and paved alley way. Multiple farm use buildings! Full size outdoor arena! Good horse property with BLM access!
This property is off market, which means it's not currently listed for sale or rent on Zillow. This may be different from what's available on other websites or public sources.

