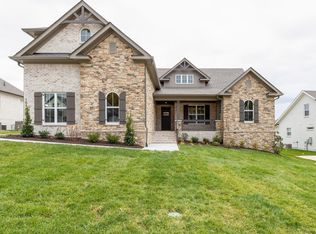Closed
$930,000
1007 Abbey Road Way, Spring Hill, TN 37174
4beds
3,513sqft
Single Family Residence, Residential
Built in 2022
0.44 Acres Lot
$935,500 Zestimate®
$265/sqft
$3,097 Estimated rent
Home value
$935,500
$889,000 - $982,000
$3,097/mo
Zestimate® history
Loading...
Owner options
Explore your selling options
What's special
You will absolutely fall in love with this gorgeous Spring Hill home! Spectacular landscaping & manicured lawn! Ideal for a pool! Terrific floor plan with the Primary Suite and a Guest Suite on the Main Level. Spacious & Open-Concept Kitchen, Dining area & Living Room! Hidden walk-in Pantry! Drop Zone & Large Laundry Room w/ sink also on the Main Level! Powder Bath on Main Level. Additionally, there is a Home Office on the Main Level which could serve as a 5th Bedroom. The 2nd Level offers a very large Bonus Room, another full Bathroom, and two additional Bedrooms. You will also appreciate the TWO large walk-in, attic storage areas! 3-car garage with brand new epoxy floor! Cozy covered front porch! Incredible screened-in back porch overlooking the hills of middle Tennessee! Separate HVAC units upstairs and downstairs. Dehumidifier in the crawl space! This one checks all of the boxes! Make sure to watch the video for a good walk-thru perspective. This home is truly special and a must see!
Zillow last checked: 8 hours ago
Listing updated: 11 hours ago
Listing Provided by:
Pat Patterson 615-969-4358,
Benchmark Realty, LLC
Bought with:
Nonmls
Realtracs, Inc.
Source: RealTracs MLS as distributed by MLS GRID,MLS#: 2982036
Facts & features
Interior
Bedrooms & bathrooms
- Bedrooms: 4
- Bathrooms: 4
- Full bathrooms: 3
- 1/2 bathrooms: 1
- Main level bedrooms: 2
Bedroom 1
- Features: Suite
- Level: Suite
- Area: 255 Square Feet
- Dimensions: 15x17
Bedroom 2
- Features: Bath
- Level: Bath
- Area: 144 Square Feet
- Dimensions: 12x12
Bedroom 3
- Area: 168 Square Feet
- Dimensions: 12x14
Bedroom 4
- Area: 168 Square Feet
- Dimensions: 12x14
Primary bathroom
- Features: Double Vanity
- Level: Double Vanity
Dining room
- Area: 144 Square Feet
- Dimensions: 12x12
Kitchen
- Area: 247 Square Feet
- Dimensions: 13x19
Living room
- Area: 288 Square Feet
- Dimensions: 16x18
Other
- Features: Office
- Level: Office
- Area: 144 Square Feet
- Dimensions: 12x12
Other
- Features: Utility Room
- Level: Utility Room
- Area: 54 Square Feet
- Dimensions: 6x9
Recreation room
- Features: Second Floor
- Level: Second Floor
- Area: 361 Square Feet
- Dimensions: 19x19
Heating
- Heat Pump, Natural Gas
Cooling
- Central Air
Appliances
- Included: Built-In Electric Oven, Built-In Gas Range, Dishwasher, Microwave
Features
- Pantry, Smart Thermostat
- Flooring: Carpet, Wood, Tile
- Basement: Crawl Space
- Number of fireplaces: 1
- Fireplace features: Gas
Interior area
- Total structure area: 3,513
- Total interior livable area: 3,513 sqft
- Finished area above ground: 3,513
Property
Parking
- Total spaces: 3
- Parking features: Garage Door Opener, Garage Faces Side
- Garage spaces: 3
Features
- Levels: Two
- Stories: 2
- Patio & porch: Porch, Covered, Patio, Screened
- Exterior features: Smart Irrigation
Lot
- Size: 0.44 Acres
- Dimensions: 88.73 x 183.91 IRR
- Features: Level
- Topography: Level
Details
- Parcel number: 043L E 01400 000
- Special conditions: Standard
Construction
Type & style
- Home type: SingleFamily
- Property subtype: Single Family Residence, Residential
Materials
- Brick
Condition
- New construction: No
- Year built: 2022
Utilities & green energy
- Sewer: Public Sewer
- Water: Public
- Utilities for property: Natural Gas Available, Water Available, Underground Utilities
Community & neighborhood
Location
- Region: Spring Hill
- Subdivision: The Cove At Spring Hill
HOA & financial
HOA
- Has HOA: Yes
- HOA fee: $17 monthly
- Amenities included: Sidewalks, Underground Utilities
Price history
| Date | Event | Price |
|---|---|---|
| 12/10/2025 | Sold | $930,000-2.1%$265/sqft |
Source: | ||
| 11/19/2025 | Pending sale | $950,000$270/sqft |
Source: | ||
| 9/12/2025 | Contingent | $950,000$270/sqft |
Source: | ||
| 8/28/2025 | Listed for sale | $950,000+3.3%$270/sqft |
Source: | ||
| 6/6/2025 | Sold | $920,000-2%$262/sqft |
Source: | ||
Public tax history
| Year | Property taxes | Tax assessment |
|---|---|---|
| 2024 | $3,582 | $135,225 |
| 2023 | $3,582 +42.3% | $135,225 +42.3% |
| 2022 | $2,517 | $95,025 |
Find assessor info on the county website
Neighborhood: 37174
Nearby schools
GreatSchools rating
- 5/10Marvin Wright Elementary SchoolGrades: PK-4Distance: 0.9 mi
- 7/10Battle Creek Middle SchoolGrades: 5-8Distance: 1.4 mi
- 4/10Spring Hill High SchoolGrades: 9-12Distance: 4.1 mi
Schools provided by the listing agent
- Elementary: Marvin Wright Elementary School
- Middle: Battle Creek Middle School
- High: Spring Hill High School
Source: RealTracs MLS as distributed by MLS GRID. This data may not be complete. We recommend contacting the local school district to confirm school assignments for this home.
Get a cash offer in 3 minutes
Find out how much your home could sell for in as little as 3 minutes with a no-obligation cash offer.
Estimated market value
$935,500
Get a cash offer in 3 minutes
Find out how much your home could sell for in as little as 3 minutes with a no-obligation cash offer.
Estimated market value
$935,500
