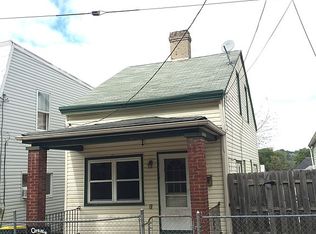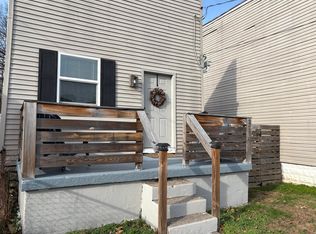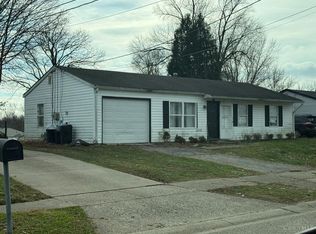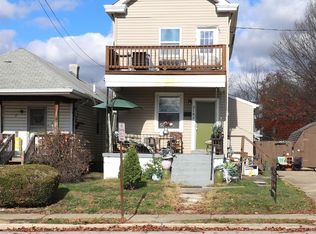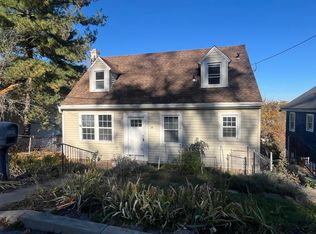Peaceful, quiet street, with a private, fenced backyard & covered patio, perfect for relaxation and outdoor activities. HVAC replaced in 2023. The interior features 3 bedrooms, 2 full baths, beautiful laminate wood flooring, double pane windows and newer kitchen cabinets, ensuring both style and energy efficiency. Larger than it appears with a fully finished, walkout lower level. 3rd bedroom in lower level could also be a family room. Excellent opportunity in a prime location close to parks, harbor, restaurants, making it an ideal choice for those seeking both comfort and convenience. Covered front porch.
For sale
$163,000
1007 6th Ave, Dayton, KY 41074
3beds
857sqft
Est.:
Single Family Residence, Residential
Built in ----
2,613.6 Square Feet Lot
$-- Zestimate®
$190/sqft
$-- HOA
What's special
- 83 days |
- 365 |
- 17 |
Zillow last checked: 8 hours ago
Listing updated: September 23, 2025 at 12:33pm
Listed by:
Richard Hubbard 859-448-0001,
RE/MAX Victory + Affiliates
Source: NKMLS,MLS#: 636533
Tour with a local agent
Facts & features
Interior
Bedrooms & bathrooms
- Bedrooms: 3
- Bathrooms: 2
- Full bathrooms: 2
Primary bedroom
- Features: See Remarks
- Level: First
- Area: 154
- Dimensions: 11 x 14
Bedroom 2
- Features: See Remarks
- Level: First
- Area: 90
- Dimensions: 9 x 10
Bathroom 3
- Description: Could also be used as family room or playroom
- Features: See Remarks
- Level: Lower
- Area: 260
- Dimensions: 13 x 20
Kitchen
- Description: Laminate wood floor
- Features: Marble Flooring
- Level: First
- Area: 144
- Dimensions: 12 x 12
Laundry
- Features: See Remarks
- Level: Lower
- Area: 48
- Dimensions: 6 x 8
Living room
- Description: Laminate wood floor
- Features: Laminate Flooring
- Level: First
- Area: 225
- Dimensions: 15 x 15
Heating
- Forced Air
Cooling
- Central Air
Appliances
- Included: Dryer, Microwave, Refrigerator, Washer
- Laundry: Laundry Room, Lower Level
Features
- Windows: Double Hung, Vinyl Clad Window(s)
- Basement: Full,Partial
Interior area
- Total structure area: 857
- Total interior livable area: 857 sqft
Property
Parking
- Parking features: On Street
- Has uncovered spaces: Yes
Accessibility
- Accessibility features: None
Features
- Levels: One
- Stories: 1
- Patio & porch: Covered, Patio, Porch
- Fencing: Metal
- Has view: Yes
- View description: City, Neighborhood
Lot
- Size: 2,613.6 Square Feet
- Features: Level
Details
- Parcel number: 9999909551.00
- Zoning description: Residential
Construction
Type & style
- Home type: SingleFamily
- Architectural style: Ranch
- Property subtype: Single Family Residence, Residential
Materials
- Vinyl Siding, Wood Siding
- Foundation: Block
- Roof: Metal
Condition
- Existing Structure
- New construction: No
Utilities & green energy
- Sewer: Public Sewer
- Water: Public
Community & HOA
HOA
- Has HOA: No
Location
- Region: Dayton
Financial & listing details
- Price per square foot: $190/sqft
- Tax assessed value: $56,400
- Annual tax amount: $845
- Date on market: 9/18/2025
- Cumulative days on market: 83 days
Estimated market value
Not available
Estimated sales range
Not available
Not available
Price history
Price history
| Date | Event | Price |
|---|---|---|
| 9/23/2025 | Listed for sale | $163,000$190/sqft |
Source: | ||
| 7/25/2025 | Listing removed | $163,000$190/sqft |
Source: | ||
| 6/2/2025 | Price change | $163,000-3%$190/sqft |
Source: | ||
| 3/10/2025 | Listed for sale | $168,000-1.2%$196/sqft |
Source: | ||
| 10/11/2024 | Listing removed | $170,000$198/sqft |
Source: | ||
Public tax history
Public tax history
| Year | Property taxes | Tax assessment |
|---|---|---|
| 2022 | $845 +1.4% | $56,400 |
| 2021 | $834 +31.3% | $56,400 +41% |
| 2018 | $635 -9.9% | $40,000 |
Find assessor info on the county website
BuyAbility℠ payment
Est. payment
$1,002/mo
Principal & interest
$823
Property taxes
$122
Home insurance
$57
Climate risks
Neighborhood: 41074
Nearby schools
GreatSchools rating
- 3/10Lincoln Elementary SchoolGrades: PK-6Distance: 0.3 mi
- 4/10Dayton High SchoolGrades: 7-12Distance: 0.3 mi
Schools provided by the listing agent
- Elementary: Lincoln Elementary
- Middle: Dayton High
- High: Dayton High
Source: NKMLS. This data may not be complete. We recommend contacting the local school district to confirm school assignments for this home.
- Loading
- Loading
