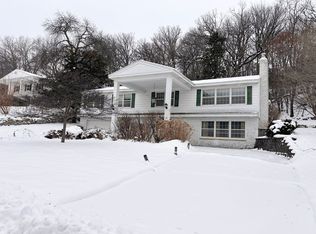Closed
$320,000
1007 17th St NE, Rochester, MN 55906
3beds
2,115sqft
Single Family Residence
Built in 1960
0.28 Acres Lot
$334,200 Zestimate®
$151/sqft
$2,359 Estimated rent
Home value
$334,200
$317,000 - $351,000
$2,359/mo
Zestimate® history
Loading...
Owner options
Explore your selling options
What's special
This lovely home in the hills of Northeast Rochester is quite a treat! The upper level has a desirable open design that is naturally lighted by several windows and features updated LVP flooring throughout the living and dining areas, and into the updated kitchen with white cabinets and large island breakfast bar. The three bedrooms on this level have retained their original, warm hardwood floor. There is a full bath, as well as a half-bath for guests. The lower-level includes a great family room that’s able to be closed-off for privacy and sound suppression. There is also a handy flex room, 3/4-bath with walk-in tiled shower, laundry room, and storage space. The 2-stall garage has room for a workshop area. A hotspot this summer will be the quiet backyard with pergola-covered patio and terraced landscaping leading into the privacy of a wooded background. Bring your grill!
Zillow last checked: 8 hours ago
Listing updated: May 01, 2025 at 01:15am
Listed by:
Denel Ihde-Sparks 507-398-5716,
Re/Max Results
Bought with:
Tiffany Carey
Re/Max Results
Jason Carey
Source: NorthstarMLS as distributed by MLS GRID,MLS#: 6508633
Facts & features
Interior
Bedrooms & bathrooms
- Bedrooms: 3
- Bathrooms: 3
- Full bathrooms: 1
- 3/4 bathrooms: 1
- 1/2 bathrooms: 1
Bedroom 1
- Level: Upper
- Area: 154 Square Feet
- Dimensions: 11.0x14.0
Bedroom 2
- Level: Upper
- Area: 126.5 Square Feet
- Dimensions: 11.0x11.5
Bedroom 3
- Level: Upper
- Area: 121 Square Feet
- Dimensions: 11.0x11.0
Family room
- Level: Lower
- Area: 234 Square Feet
- Dimensions: 13.0x18.0
Flex room
- Level: Lower
- Area: 143.75 Square Feet
- Dimensions: 11.5x12.5
Informal dining room
- Level: Upper
- Area: 109.25 Square Feet
- Dimensions: 9.5x11.5
Kitchen
- Level: Upper
- Area: 155.25 Square Feet
- Dimensions: 11.5x13.5
Laundry
- Level: Lower
- Area: 61.75 Square Feet
- Dimensions: 6.5x9.5
Living room
- Level: Upper
- Area: 249.75 Square Feet
- Dimensions: 13.5x18.5
Patio
- Level: Upper
- Area: 260 Square Feet
- Dimensions: 13.0x20.0
Storage
- Level: Lower
- Area: 49 Square Feet
- Dimensions: 7.0x7.0
Utility room
- Level: Lower
- Area: 52.5 Square Feet
- Dimensions: 5.0x10.5
Heating
- Forced Air
Cooling
- Central Air
Appliances
- Included: Dishwasher, Disposal, Dryer, Gas Water Heater, Microwave, Range, Refrigerator, Washer
Features
- Basement: Finished,Storage Space,Tile Shower
- Number of fireplaces: 2
- Fireplace features: Decorative, Family Room, Living Room
Interior area
- Total structure area: 2,115
- Total interior livable area: 2,115 sqft
- Finished area above ground: 1,300
- Finished area below ground: 645
Property
Parking
- Total spaces: 2
- Parking features: Concrete, Garage Door Opener, Tuckunder Garage
- Attached garage spaces: 2
- Has uncovered spaces: Yes
- Details: Garage Dimensions (21x23)
Accessibility
- Accessibility features: None
Features
- Levels: Multi/Split
- Patio & porch: Patio
Lot
- Size: 0.28 Acres
- Dimensions: 80 x 150
- Features: Many Trees
Details
- Foundation area: 1300
- Parcel number: 742531019165
- Zoning description: Residential-Single Family
Construction
Type & style
- Home type: SingleFamily
- Property subtype: Single Family Residence
Materials
- Brick/Stone, Vinyl Siding
Condition
- Age of Property: 65
- New construction: No
- Year built: 1960
Utilities & green energy
- Gas: Natural Gas
- Sewer: City Sewer/Connected
- Water: City Water/Connected
Community & neighborhood
Location
- Region: Rochester
- Subdivision: Pecks 6th Add-Torrens
HOA & financial
HOA
- Has HOA: No
Price history
| Date | Event | Price |
|---|---|---|
| 4/30/2024 | Sold | $320,000+3.3%$151/sqft |
Source: | ||
| 4/6/2024 | Pending sale | $309,900$147/sqft |
Source: | ||
| 3/27/2024 | Listed for sale | $309,900+24%$147/sqft |
Source: | ||
| 2/28/2020 | Sold | $249,9000%$118/sqft |
Source: | ||
| 2/7/2020 | Pending sale | $250,000$118/sqft |
Source: RE/MAX Results - Rochester #5470206 Report a problem | ||
Public tax history
| Year | Property taxes | Tax assessment |
|---|---|---|
| 2024 | $3,502 | $266,800 -4% |
| 2023 | -- | $278,000 +6.8% |
| 2022 | $3,404 +11.9% | $260,200 +5.2% |
Find assessor info on the county website
Neighborhood: 55906
Nearby schools
GreatSchools rating
- 7/10Jefferson Elementary SchoolGrades: PK-5Distance: 0.4 mi
- 4/10Kellogg Middle SchoolGrades: 6-8Distance: 0.3 mi
- 8/10Century Senior High SchoolGrades: 8-12Distance: 1.3 mi
Schools provided by the listing agent
- Elementary: Jefferson
- Middle: Kellogg
- High: Century
Source: NorthstarMLS as distributed by MLS GRID. This data may not be complete. We recommend contacting the local school district to confirm school assignments for this home.
Get a cash offer in 3 minutes
Find out how much your home could sell for in as little as 3 minutes with a no-obligation cash offer.
Estimated market value$334,200
Get a cash offer in 3 minutes
Find out how much your home could sell for in as little as 3 minutes with a no-obligation cash offer.
Estimated market value
$334,200
