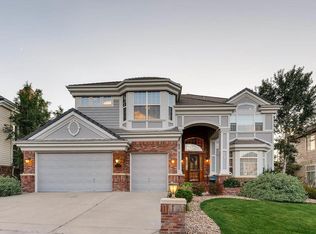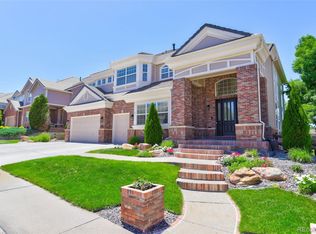Sold for $1,320,000 on 03/15/24
$1,320,000
10069 Longview Drive, Lone Tree, CO 80124
5beds
6,739sqft
Single Family Residence
Built in 1998
8,712 Square Feet Lot
$1,409,500 Zestimate®
$196/sqft
$6,318 Estimated rent
Home value
$1,409,500
$1.31M - $1.52M
$6,318/mo
Zestimate® history
Loading...
Owner options
Explore your selling options
What's special
Stately 2-Story Backing to a Beautiful Greenbelt in the Heart of Lone Tree * With Nearly 7000 Square Feet, This Impressive Home Boasts Soaring Ceilings, Walls of Windows, a Sweeping Staircase and a Gracious Floorplan * The Grand 2-Story Entrance Leads to an Inviting Sitting Room with a Gas Fireplace * Adjacent Dining Room with Tons of Windows * Gourmet Kitchen Features Slab Granite Countertops, a Gas Cooktop, Walk-in Pantry, Desk Area, a Breakfast Bar and an Informal Dining Area * The Adjacent Family Room is Filled with Natural Light and has the Comfort of a Gas Fireplace for Chilly Colorado Nights * The Expansive Deck off the Family Room Overlooks the Private Backyard with Views of a Lush Greenbelt * Enjoy the Convenience of 2 Main Floor Offices, One of Which Could Also be Used as a Play Room, Craft Room or 6th Bedroom * The Thoughtfully Designed Upstairs Includes a Dreamy Primary Suite Complete with a Gas Fireplace, Sitting Area, Private Deck with Mountain Views, 2 Walk-in Closets, and a 5-Piece Bath with a Soaking Tub and a Steam Shower * Complimenting the Primary Suite is a Loft Area, 3 Additional Bedrooms and 2 Full Baths * The Finished Walk-out Basement is the Perfect Space for a Media Room, Game Room, Exercise Room, and a Private Guest Retreat * Water Softener, Intercom, and Walter Filtration at Kitchen Sink * Perfectly Poised on a Quiet Block, within Minutes of the Lone Tree Golf Course, the Bluffs Regional Park, Park Meadows Mall, Lone Tree Arts Center, Skyridge Medical Center, Great Restaurants, and Tons of Parks and Trails with Easy Access to I-25 and the Light Rail * Exceptional Opportunity and Value!
Zillow last checked: 8 hours ago
Listing updated: October 01, 2024 at 10:58am
Listed by:
Chrissy Graham 303-947-2043 chrissy@chrissygraham.com,
Compass - Denver
Bought with:
Ryan Doell, 100042186
Landmark Residential Brokerage
Yan Kaminsky, 40013178
Landmark Residential Brokerage
Source: REcolorado,MLS#: 7487416
Facts & features
Interior
Bedrooms & bathrooms
- Bedrooms: 5
- Bathrooms: 5
- Full bathrooms: 3
- 3/4 bathrooms: 1
- 1/2 bathrooms: 1
- Main level bathrooms: 1
Primary bedroom
- Level: Upper
- Area: 477.75 Square Feet
- Dimensions: 19.5 x 24.5
Bedroom
- Level: Upper
- Area: 162.5 Square Feet
- Dimensions: 12.5 x 13
Bedroom
- Level: Upper
- Area: 156.25 Square Feet
- Dimensions: 12.5 x 12.5
Bedroom
- Level: Upper
- Area: 125 Square Feet
- Dimensions: 10 x 12.5
Bedroom
- Level: Basement
- Area: 227.5 Square Feet
- Dimensions: 13 x 17.5
Primary bathroom
- Level: Upper
Bathroom
- Level: Main
Bathroom
- Level: Upper
Bathroom
- Level: Upper
Bathroom
- Level: Basement
Den
- Description: 2nd Office On Main Floor Or 6th Bedroom
- Level: Main
- Area: 132.25 Square Feet
- Dimensions: 11.5 x 11.5
Dining room
- Level: Main
- Area: 168.75 Square Feet
- Dimensions: 12.5 x 13.5
Family room
- Level: Main
- Area: 528 Square Feet
- Dimensions: 22 x 24
Game room
- Level: Basement
- Area: 227.5 Square Feet
- Dimensions: 13 x 17.5
Great room
- Level: Basement
- Area: 1225.5 Square Feet
- Dimensions: 28.5 x 43
Kitchen
- Level: Main
- Area: 222 Square Feet
- Dimensions: 12 x 18.5
Laundry
- Level: Main
- Area: 63.75 Square Feet
- Dimensions: 7.5 x 8.5
Living room
- Level: Main
- Area: 317.25 Square Feet
- Dimensions: 13.5 x 23.5
Loft
- Level: Upper
- Area: 120.75 Square Feet
- Dimensions: 10.5 x 11.5
Office
- Level: Main
- Area: 182 Square Feet
- Dimensions: 13 x 14
Heating
- Forced Air, Natural Gas
Cooling
- Central Air
Appliances
- Included: Cooktop, Dishwasher, Disposal, Dryer, Oven, Refrigerator, Washer, Water Softener
- Laundry: In Unit
Features
- Eat-in Kitchen, Entrance Foyer, Five Piece Bath, Granite Counters, High Ceilings, Jack & Jill Bathroom, Kitchen Island, Open Floorplan, Pantry, Primary Suite, Smoke Free, Vaulted Ceiling(s), Walk-In Closet(s)
- Flooring: Carpet, Tile, Wood
- Windows: Window Treatments
- Basement: Finished,Walk-Out Access
- Number of fireplaces: 3
- Fireplace features: Family Room, Living Room, Master Bedroom
- Common walls with other units/homes: No Common Walls
Interior area
- Total structure area: 6,739
- Total interior livable area: 6,739 sqft
- Finished area above ground: 4,386
- Finished area below ground: 1,887
Property
Parking
- Total spaces: 3
- Parking features: Concrete
- Attached garage spaces: 3
Features
- Levels: Two
- Stories: 2
- Patio & porch: Deck, Front Porch, Patio
- Fencing: Full
- Has view: Yes
- View description: Meadow, Mountain(s)
Lot
- Size: 8,712 sqft
- Features: Greenbelt, Irrigated, Landscaped, Many Trees, Master Planned, Open Space
Details
- Parcel number: R0397889
- Special conditions: Standard
Construction
Type & style
- Home type: SingleFamily
- Architectural style: Traditional
- Property subtype: Single Family Residence
Materials
- Brick, Frame
- Foundation: Structural
Condition
- Year built: 1998
Utilities & green energy
- Utilities for property: Cable Available, Electricity Connected, Natural Gas Connected, Phone Available
Community & neighborhood
Location
- Region: Lone Tree
- Subdivision: Carriage Club
HOA & financial
HOA
- Has HOA: Yes
- HOA fee: $80 monthly
- Services included: Maintenance Grounds, Recycling, Trash
- Association name: Carriage Club
- Association phone: 303-369-1800
Other
Other facts
- Listing terms: Cash,Conventional,Jumbo
- Ownership: Individual
- Road surface type: Paved
Price history
| Date | Event | Price |
|---|---|---|
| 3/15/2024 | Sold | $1,320,000+1.9%$196/sqft |
Source: | ||
| 3/4/2024 | Pending sale | $1,295,000$192/sqft |
Source: | ||
| 3/1/2024 | Listed for sale | $1,295,000+48.9%$192/sqft |
Source: | ||
| 2/23/2024 | Listing removed | -- |
Source: Zillow Rentals | ||
| 2/15/2024 | Price change | $5,100-1.9%$1/sqft |
Source: Zillow Rentals | ||
Public tax history
| Year | Property taxes | Tax assessment |
|---|---|---|
| 2025 | $9,163 -1% | $89,140 -12.2% |
| 2024 | $9,255 +41.5% | $101,510 -1% |
| 2023 | $6,541 -3.8% | $102,510 +42.5% |
Find assessor info on the county website
Neighborhood: 80124
Nearby schools
GreatSchools rating
- 6/10Acres Green Elementary SchoolGrades: PK-6Distance: 1.7 mi
- 5/10Cresthill Middle SchoolGrades: 7-8Distance: 2.1 mi
- 9/10Highlands Ranch High SchoolGrades: 9-12Distance: 2.1 mi
Schools provided by the listing agent
- Elementary: Acres Green
- Middle: Cresthill
- High: Highlands Ranch
- District: Douglas RE-1
Source: REcolorado. This data may not be complete. We recommend contacting the local school district to confirm school assignments for this home.
Get a cash offer in 3 minutes
Find out how much your home could sell for in as little as 3 minutes with a no-obligation cash offer.
Estimated market value
$1,409,500
Get a cash offer in 3 minutes
Find out how much your home could sell for in as little as 3 minutes with a no-obligation cash offer.
Estimated market value
$1,409,500

