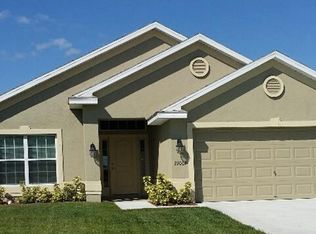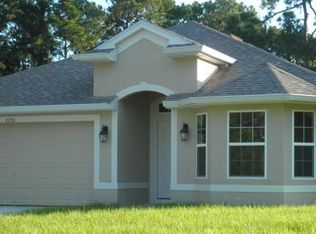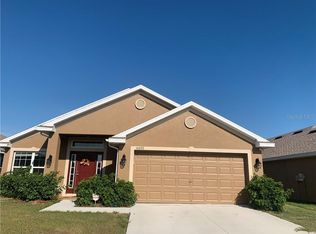Sold for $277,500
$277,500
10068 Winding River Rd, Punta Gorda, FL 33950
3beds
1,504sqft
Single Family Residence
Built in 2014
7,764 Square Feet Lot
$279,600 Zestimate®
$185/sqft
$1,832 Estimated rent
Home value
$279,600
$266,000 - $294,000
$1,832/mo
Zestimate® history
Loading...
Owner options
Explore your selling options
What's special
Beautiful 3-bedroom 2 bathroom Block home located in the highly desired Creekside Community in Punta Gorda, NEW ROOF in 2022 and Not in a FLOOD ZONE (Flood Zone X) This home features tall, vaulted ceilings, ceramic tile and luxury vinyl flooring, large kitchen/dining room, Stainless steel appliances, stone countertop, oversized Lanai and a FENCED YARD. This home is located a short drive from Downtown Punta Gorda, the famous Fisherman’s Village, Restaurants, hospitals, entertainment and many Sandy Beaches. Special Financing Incentives available on this property from the relocation company’s lender.
Zillow last checked: 8 hours ago
Listing updated: October 28, 2025 at 03:11pm
Listing Provided by:
Tim Wittmann 239-900-6209,
COLDWELL BANKER REALTY 239-275-5500
Bought with:
Frances Bell, 3020588
KW PEACE RIVER PARTNERS
Source: Stellar MLS,MLS#: A4663729 Originating MLS: Sarasota - Manatee
Originating MLS: Sarasota - Manatee

Facts & features
Interior
Bedrooms & bathrooms
- Bedrooms: 3
- Bathrooms: 2
- Full bathrooms: 2
Primary bedroom
- Features: Ceiling Fan(s), Walk-In Closet(s)
- Level: First
- Area: 180 Square Feet
- Dimensions: 12x15
Bedroom 3
- Features: Coat Closet
- Level: First
- Area: 110 Square Feet
- Dimensions: 10x11
Bathroom 2
- Features: Coat Closet
- Level: First
- Area: 132 Square Feet
- Dimensions: 11x12
Dining room
- Level: First
- Area: 63 Square Feet
- Dimensions: 9x7
Foyer
- Level: First
- Area: 35 Square Feet
- Dimensions: 5x7
Kitchen
- Features: Stone Counters
- Level: First
- Area: 121 Square Feet
- Dimensions: 11x11
Laundry
- Level: First
- Area: 36 Square Feet
- Dimensions: 6x6
Living room
- Features: Ceiling Fan(s)
- Level: First
- Area: 121 Square Feet
- Dimensions: 11x11
Heating
- Central, Electric
Cooling
- Central Air
Appliances
- Included: Dishwasher, Disposal, Dryer, Microwave, Range, Refrigerator, Washer
- Laundry: Laundry Room
Features
- Primary Bedroom Main Floor, Stone Counters, Vaulted Ceiling(s), Walk-In Closet(s)
- Flooring: Ceramic Tile, Luxury Vinyl
- Windows: Blinds
- Has fireplace: No
Interior area
- Total structure area: 2,421
- Total interior livable area: 1,504 sqft
Property
Parking
- Total spaces: 2
- Parking features: Driveway
- Attached garage spaces: 2
- Has uncovered spaces: Yes
- Details: Garage Dimensions: 20x20
Features
- Levels: One
- Stories: 1
- Exterior features: Irrigation System
- Fencing: Fenced
- Has view: Yes
- View description: Park/Greenbelt
Lot
- Size: 7,764 sqft
- Features: Level
Details
- Parcel number: 412322379034
- Zoning: PD
- Special conditions: None
- Horse amenities: None
Construction
Type & style
- Home type: SingleFamily
- Property subtype: Single Family Residence
Materials
- Block, Stucco
- Foundation: Slab
- Roof: Shingle
Condition
- Completed
- New construction: No
- Year built: 2014
Utilities & green energy
- Sewer: Public Sewer
- Water: Public
- Utilities for property: Public
Community & neighborhood
Community
- Community features: Community Mailbox, Park, Playground
Location
- Region: Punta Gorda
- Subdivision: CREEKSIDE PH 2
HOA & financial
HOA
- Has HOA: Yes
- HOA fee: $65 monthly
- Services included: Common Area Taxes, Manager
- Association name: Star Hospitality Management/Chris McCluskey
- Association phone: 941-575-6764
Other fees
- Pet fee: $0 monthly
Other financial information
- Total actual rent: 0
Other
Other facts
- Listing terms: Conventional,FHA,Other,VA Loan
- Ownership: Fee Simple
- Road surface type: Paved
Price history
| Date | Event | Price |
|---|---|---|
| 10/28/2025 | Sold | $277,500-4.3%$185/sqft |
Source: | ||
| 9/24/2025 | Pending sale | $290,000$193/sqft |
Source: | ||
| 9/2/2025 | Listed for sale | $290,000$193/sqft |
Source: | ||
| 8/26/2025 | Listing removed | $290,000$193/sqft |
Source: | ||
| 8/19/2025 | Price change | $290,000-1.2%$193/sqft |
Source: | ||
Public tax history
| Year | Property taxes | Tax assessment |
|---|---|---|
| 2025 | $3,914 -14.9% | $255,426 -11.9% |
| 2024 | $4,598 -6.7% | $290,061 -4.5% |
| 2023 | $4,925 +99.8% | $303,746 +102.6% |
Find assessor info on the county website
Neighborhood: 33950
Nearby schools
GreatSchools rating
- 5/10East Elementary SchoolGrades: PK-5Distance: 3.7 mi
- 4/10Punta Gorda Middle SchoolGrades: 6-8Distance: 3.5 mi
- 5/10Charlotte High SchoolGrades: 9-12Distance: 3.5 mi

Get pre-qualified for a loan
At Zillow Home Loans, we can pre-qualify you in as little as 5 minutes with no impact to your credit score.An equal housing lender. NMLS #10287.


