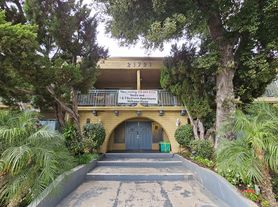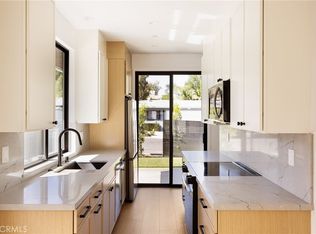Reduced rent! Spacious & Stylish Townhome in Rockpointe Largest Model! Welcome to this beautifully updated and move-in ready townhouse, offering 2,138 sq. ft. of comfortable living space, the largest model in the desirable Rockpointe community! Featuring 4 spacious bedrooms and 3 bathrooms, this home is perfect for families or anyone looking for room to spread out. Enjoy modern comforts including central air conditioning, recessed lighting, and newer engineered wood flooring throughout. The entire home has been painted 3 years ago, creating a bright and welcoming atmosphere. The remodeled kitchen boasts elegant granite countertops and flows seamlessly into the family room and formal dining area, ideal for entertaining.The living room features a cozy fireplace, and the remodeled powder room also showcases beautiful granite finishes. Dual-pane windows and doors provide energy efficiency and peace and quiet, while copper plumbing adds reliability. Upstairs, you'll find comfortable bedrooms with laminate flooring.Additional highlights include an attached two-car garage with direct access, two private patios, and a quiet location along a greenbelt, just steps from a small children's playground.The Rockpointe community offers four sparkling pools, including one heated year-round, plus the Big Dipper pool a Jr. Olympic-size pool perfect for swimmers. Outdoor lovers will appreciate nearby hiking and horse trails and proximity to city parks.Don't miss this rare opportunity to lease one of the largest and most updated townhomes in Rockpointe!
Townhouse for rent
$4,200/mo
10068 Larwin Ave UNIT 2, Chatsworth, CA 91311
4beds
2,138sqft
Price may not include required fees and charges.
Townhouse
Available now
-- Pets
Central air
In garage laundry
2 Attached garage spaces parking
Fireplace
What's special
Cozy fireplaceAttached two-car garageFour sparkling poolsTwo private patiosElegant granite countertopsRemodeled powder roomRecessed lighting
- 39 days |
- -- |
- -- |
Travel times
Looking to buy when your lease ends?
Get a special Zillow offer on an account designed to grow your down payment. Save faster with up to a 6% match & an industry leading APY.
Offer exclusive to Foyer+; Terms apply. Details on landing page.
Facts & features
Interior
Bedrooms & bathrooms
- Bedrooms: 4
- Bathrooms: 3
- Full bathrooms: 2
- 1/2 bathrooms: 1
Heating
- Fireplace
Cooling
- Central Air
Appliances
- Laundry: In Garage, In Unit
Features
- All Bedrooms Up
- Has fireplace: Yes
Interior area
- Total interior livable area: 2,138 sqft
Property
Parking
- Total spaces: 2
- Parking features: Attached, Covered
- Has attached garage: Yes
- Details: Contact manager
Features
- Stories: 2
- Exterior features: All Bedrooms Up, Association, Bedroom, Hiking, In Garage, Living Room, Park, Sidewalks, Street Lights, View Type: Trees/Woods
Details
- Parcel number: 2724002036
Construction
Type & style
- Home type: Townhouse
- Property subtype: Townhouse
Condition
- Year built: 1972
Community & HOA
Location
- Region: Chatsworth
Financial & listing details
- Lease term: 12 Months
Price history
| Date | Event | Price |
|---|---|---|
| 10/3/2025 | Price change | $4,200-4.5%$2/sqft |
Source: CRMLS #SR25216199 | ||
| 9/12/2025 | Listed for rent | $4,400$2/sqft |
Source: CRMLS #SR25216199 | ||
| 9/5/2025 | Price change | $750,000-2.5%$351/sqft |
Source: | ||
| 8/25/2025 | Listed for sale | $769,000$360/sqft |
Source: | ||
| 8/14/2025 | Listing removed | $769,000$360/sqft |
Source: | ||

