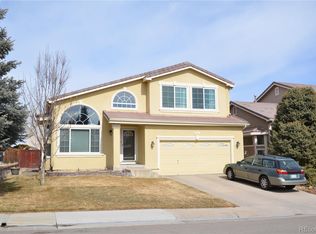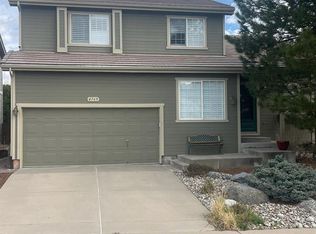Sold for $860,000
$860,000
10068 DARWIN Lane, Highlands Ranch, CO 80130
4beds
3,800sqft
Single Family Residence
Built in 2000
6,665 Square Feet Lot
$857,700 Zestimate®
$226/sqft
$4,090 Estimated rent
Home value
$857,700
$815,000 - $901,000
$4,090/mo
Zestimate® history
Loading...
Owner options
Explore your selling options
What's special
SAVE ON YOUR MORTGAGE! We can connect you to our preferred lender for a FREE 1% mortgage rate buy down for the first year. Step into your dream home and prepare to fall in love! This breathtaking American Richmond two-story is the perfect blend of style, space, and comfort, offering a lifestyle that will exceed your every expectation. The main floor showcases gleaming hardwood floors and is bathed in natural light from expansive windows, creating a warm and inviting atmosphere. The fully remodeled kitchen is a chef’s dream, featuring sleek granite countertops, ample cabinetry, a center island, a built-in secretary’s desk, and premium stainless steel appliances featuring a brand new stove. Just off the kitchen, step onto a beautiful covered patio with cement (newly poured in 2024). Overlooking the meticulously maintained yard, complete with a serene water feature—your private oasis. Brand new roof installed on the storage shed in March 2024. The finished basement is a showstopper, boasting a spacious family room, a wet bar complete with two refrigerators and bar stools (bar stools included), roughed in plumbing ready to design a new bathroom of your dreams basement bathroom, and a storage room to keep everything organized. Situated in a prime location, this home is equipped with A/C and ceiling fans for year-round comfort. New exterior paint and roof installed in March 2024, brand new gutter guards with Leaf guards. Pride of ownership shines throughout, with every detail thoughtfully designed to elevate your living experience. As an added bonus, the solar panels will be conveyed free and clear at closing (over a $35,000 benefit to the buyer!), offering energy efficiency and savings. Don’t miss the chance to experience the luxury and lifestyle that Highlands Ranch living offers at its finest!
Zillow last checked: 8 hours ago
Listing updated: March 22, 2025 at 10:15am
Listed by:
Tasha Beckman 303-419-7082 tasha@mamabearteam.com,
EXIT Mosaic Realty
Bought with:
D.J. Hite, 100051574
Berkshire Hathaway HomeServices Colorado, LLC - Highlands Ranch Real Estate
Source: REcolorado,MLS#: 7813958
Facts & features
Interior
Bedrooms & bathrooms
- Bedrooms: 4
- Bathrooms: 3
- Full bathrooms: 2
- 1/2 bathrooms: 1
- Main level bathrooms: 1
Primary bedroom
- Description: Primary Bedroom With Private Bathroom And Walk-In Closet
- Level: Upper
- Area: 345.71 Square Feet
- Dimensions: 18.1 x 19.1
Bedroom
- Description: Bedroom On Upper Floor
- Level: Upper
- Area: 160.48 Square Feet
- Dimensions: 13.6 x 11.8
Bedroom
- Description: Bedroom On Upper Floor
- Level: Upper
- Area: 140.12 Square Feet
- Dimensions: 12.4 x 11.3
Bedroom
- Description: Bedroom On Upper Floor
- Level: Upper
- Area: 108.48 Square Feet
- Dimensions: 9.6 x 11.3
Primary bathroom
- Description: 5 Piece Bathroom With Access To Walk-In Closet
- Level: Upper
- Area: 106.22 Square Feet
- Dimensions: 11.3 x 9.4
Bathroom
- Description: Main Level Bathroom
- Level: Main
- Area: 25.5 Square Feet
- Dimensions: 5.1 x 5
Bathroom
- Description: Full Bathroom On Upper Floor
- Level: Upper
- Area: 29.11 Square Feet
- Dimensions: 4.1 x 7.1
Bonus room
- Description: Sitting Area Near Wet Bar Allows For Extra Seating
- Level: Basement
- Area: 84 Square Feet
- Dimensions: 10 x 8.4
Dining room
- Description: Spacious Dining Room To The Immediate Right Of The Entrance For Entertainment And Dining
- Level: Main
- Area: 160.48 Square Feet
- Dimensions: 13.6 x 11.8
Family room
- Description: Great Room - Perfect For Visitors Or Relaxing To The Left Of The Front Door
- Level: Main
- Area: 656.36 Square Feet
- Dimensions: 26.9 x 24.4
Family room
- Description: Large Basement Family Room With Tons Of Space For Entertaining And Storage Space
- Level: Basement
- Area: 753.48 Square Feet
- Dimensions: 27.3 x 27.6
Kitchen
- Description: Gorgeous Kitchen With Backdoor Access To Back Patio, Brand New Stove, Granite Countertops, Walk In Pantry, And Espresso Hardwood Floors
- Level: Main
- Area: 153.52 Square Feet
- Dimensions: 15.2 x 10.1
Living room
- Description: Flooded With Natural Light, This Living Room Has Ample Space As Fireplace, Vaulted Ceilings And Clerestory Windows For A Cozy, Well Lit Living Area
- Level: Main
- Area: 145.77 Square Feet
- Dimensions: 12.9 x 11.3
Office
- Description: Spacious Office Space With Shelving Included
- Level: Main
- Area: 102.94 Square Feet
- Dimensions: 9.11 x 11.3
Utility room
- Description: Storage Space In The Basement Area
- Level: Basement
- Area: 90.2 Square Feet
- Dimensions: 11 x 8.2
Heating
- Active Solar, Forced Air, Hot Water
Cooling
- Air Conditioning-Room, Central Air
Appliances
- Included: Dishwasher, Dryer, Microwave, Oven, Refrigerator, Washer
- Laundry: Laundry Closet
Features
- Ceiling Fan(s), Eat-in Kitchen, Five Piece Bath, Granite Counters, High Ceilings, Kitchen Island, Pantry, Primary Suite, Walk-In Closet(s), Wet Bar
- Flooring: Carpet, Wood
- Windows: Double Pane Windows, Window Coverings
- Basement: Finished,Full
- Common walls with other units/homes: No Common Walls
Interior area
- Total structure area: 3,800
- Total interior livable area: 3,800 sqft
- Finished area above ground: 2,808
- Finished area below ground: 992
Property
Parking
- Total spaces: 2
- Parking features: Concrete
- Attached garage spaces: 2
Features
- Levels: Two
- Stories: 2
- Patio & porch: Deck, Front Porch
- Exterior features: Balcony, Private Yard, Water Feature
- Fencing: Full
Lot
- Size: 6,665 sqft
- Features: Irrigated, Landscaped, Level, Sprinklers In Front, Sprinklers In Rear
- Residential vegetation: Grassed
Details
- Parcel number: R0392252
- Special conditions: Standard
Construction
Type & style
- Home type: SingleFamily
- Architectural style: Traditional
- Property subtype: Single Family Residence
Materials
- Frame
- Foundation: Concrete Perimeter
- Roof: Composition
Condition
- Year built: 2000
Utilities & green energy
- Sewer: Public Sewer
- Water: Public
- Utilities for property: Cable Available, Electricity Connected, Natural Gas Connected, Phone Available
Community & neighborhood
Security
- Security features: Carbon Monoxide Detector(s), Video Doorbell
Location
- Region: Highlands Ranch
- Subdivision: Highlands Ranch
HOA & financial
HOA
- Has HOA: Yes
- HOA fee: $660 annually
- Amenities included: Fitness Center, Park, Playground, Pool, Sauna, Tennis Court(s), Trail(s)
- Association name: HRCA
- Association phone: 303-791-8958
Other
Other facts
- Listing terms: Cash,Conventional,VA Loan
- Ownership: Individual
- Road surface type: Paved
Price history
| Date | Event | Price |
|---|---|---|
| 3/21/2025 | Sold | $860,000-1.7%$226/sqft |
Source: | ||
| 2/14/2025 | Pending sale | $875,000$230/sqft |
Source: | ||
| 1/21/2025 | Listed for sale | $875,000+0.6%$230/sqft |
Source: | ||
| 10/3/2024 | Listing removed | $869,900$229/sqft |
Source: | ||
| 10/3/2024 | Price change | $869,900-7.5%$229/sqft |
Source: | ||
Public tax history
| Year | Property taxes | Tax assessment |
|---|---|---|
| 2025 | $4,895 +0.2% | $47,920 -13.9% |
| 2024 | $4,887 +35.7% | $55,630 -0.9% |
| 2023 | $3,601 -3.9% | $56,160 +42.5% |
Find assessor info on the county website
Neighborhood: 80130
Nearby schools
GreatSchools rating
- 7/10Arrowwood Elementary SchoolGrades: PK-6Distance: 0.4 mi
- 5/10Cresthill Middle SchoolGrades: 7-8Distance: 1.1 mi
- 9/10Highlands Ranch High SchoolGrades: 9-12Distance: 0.9 mi
Schools provided by the listing agent
- Elementary: Arrowwood
- Middle: Cresthill
- High: Highlands Ranch
- District: Douglas RE-1
Source: REcolorado. This data may not be complete. We recommend contacting the local school district to confirm school assignments for this home.
Get a cash offer in 3 minutes
Find out how much your home could sell for in as little as 3 minutes with a no-obligation cash offer.
Estimated market value
$857,700

