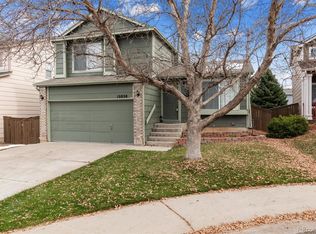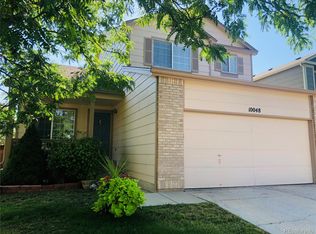This fantastic home sits on a cul de sac and features 4 bedrooms up. The master bedroom includes a walk in closet and 5 piece private bath. The open kitchen includes an eat in kitchen, stainless steel refrigerator and pantry. Enjoy the gas fireplace in the cozy family room. The convienient main floor laundry room includes the washer and dryer. The finished basement is perfect for an extra bedroom, playroom, or family room. It's even wired for surround sound. With a full bathroom and jetted tub, it can make a great guest suite. Outside, you can enjoy the large deck out back or relax on your quiet front porch. Winter will be a breeze with your south facing driveway! Don't miss this great house!
This property is off market, which means it's not currently listed for sale or rent on Zillow. This may be different from what's available on other websites or public sources.

