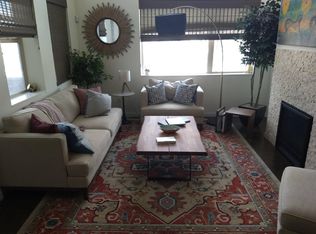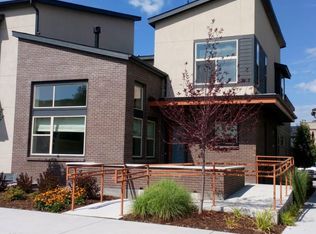Sold for $795,000 on 03/02/23
$795,000
10068 Belvedere Circle, Lone Tree, CO 80124
2beds
2,987sqft
Townhouse
Built in 2017
-- sqft lot
$759,000 Zestimate®
$266/sqft
$3,183 Estimated rent
Home value
$759,000
$721,000 - $797,000
$3,183/mo
Zestimate® history
Loading...
Owner options
Explore your selling options
What's special
Enjoy the highest standard of finishes with every upgrade imaginable in this fabulous light-filled home, showcasing high ceilings, hardwood floors, motorized Hunter Douglas blinds and Quartz countertops throughout. The well-appointed chef’s kitchen features a large center island including storage; crisp, white cabinetry with under-cabinet lighting; Cambria Torquay Quartz countertops, attractive tile backsplash to the ceiling, plus Miele dishwasher, Wolf Induction range and SubZero refrigerator. The kitchen adjoins a comfortable dining and living room with walls of windows allowing incredible sunlight to stream into the interior. Relax on the spacious patio just outside the living room, with a gas line for barbecuing. Retreat to the private main floor primary suite, boasting a spa-like 4-piece bath with AZT Savannah Milk tile, and large walk-in closet. Upstairs you find a loft/family room with office area, as well as a guest bedroom with walk-in closet, plus full hall bath with extra-deep soaking tub. A huge basement offers great potential for additional living space. Thoughtfully designed, the home is completed by a convenient main level laundry room with Asko washer and dryer, powder room, and 2-car attached garage – finished with drywall/paint, epoxy coating on the floor and plumbed with gas for a possible garage heater. The unit is partially ADA certified, and includes solar, covering a portion of electrical costs. Conveniently located in the popular Ridgegate community, near Park Meadows, the Light Rail, and some of the most trendy restaurants and shops in Lone Tree. This fully customized turn-key home perfectly blends a stylish interior with the comforts of Colorado living.
Zillow last checked: 8 hours ago
Listing updated: September 13, 2023 at 03:45pm
Listed by:
Gina Lorenzen 303-570-2042,
Kentwood Real Estate DTC, LLC,
Kara Couzens 303-518-4258,
Kentwood Real Estate DTC, LLC
Bought with:
Jake Mackensen, 100077201
LIV Sotheby's International Realty
Source: REcolorado,MLS#: 1659391
Facts & features
Interior
Bedrooms & bathrooms
- Bedrooms: 2
- Bathrooms: 3
- Full bathrooms: 1
- 3/4 bathrooms: 1
- 1/2 bathrooms: 1
- Main level bathrooms: 2
- Main level bedrooms: 1
Primary bedroom
- Level: Main
Bedroom
- Level: Upper
Primary bathroom
- Description: 4-Piece Bath
- Level: Main
Bathroom
- Level: Main
Bathroom
- Level: Upper
Dining room
- Level: Main
Family room
- Description: Loft/Family Room
- Level: Upper
Kitchen
- Level: Main
Laundry
- Level: Main
Living room
- Level: Main
Office
- Description: Office Area
- Level: Upper
Heating
- Forced Air
Cooling
- Central Air
Appliances
- Included: Dishwasher, Disposal, Dryer, Range, Range Hood, Refrigerator, Tankless Water Heater, Washer
- Laundry: In Unit
Features
- Central Vacuum, High Ceilings, Kitchen Island, Open Floorplan, Primary Suite, Quartz Counters, Radon Mitigation System, Vaulted Ceiling(s), Walk-In Closet(s), Wired for Data
- Flooring: Tile, Wood
- Windows: Window Coverings
- Basement: Unfinished
Interior area
- Total structure area: 2,987
- Total interior livable area: 2,987 sqft
- Finished area above ground: 1,948
- Finished area below ground: 0
Property
Parking
- Total spaces: 2
- Parking features: Floor Coating
- Attached garage spaces: 2
Accessibility
- Accessibility features: Accessible Approach with Ramp
Features
- Levels: Two
- Stories: 2
- Patio & porch: Patio
Lot
- Features: Greenbelt, Master Planned, Near Public Transit
Details
- Parcel number: R0487680
- Special conditions: Standard
Construction
Type & style
- Home type: Townhouse
- Property subtype: Townhouse
- Attached to another structure: Yes
Materials
- Brick, Frame, Stucco
- Roof: Composition
Condition
- Year built: 2017
Details
- Builder model: Pronghorn
- Builder name: Thrive Home Builders
Utilities & green energy
- Sewer: Public Sewer
- Water: Public
Community & neighborhood
Security
- Security features: Carbon Monoxide Detector(s), Radon Detector, Security System, Smoke Detector(s)
Location
- Region: Lone Tree
- Subdivision: Ridgegate
HOA & financial
HOA
- Has HOA: Yes
- HOA fee: $225 monthly
- Services included: Maintenance Grounds, Sewer, Snow Removal, Trash, Water
- Association name: Lincoln Commons Rows II
- Association phone: 385-444-4479
- Second HOA fee: $34 monthly
- Second association name: Ridgegate Central Village
- Second association phone: 303-420-4433
Other
Other facts
- Listing terms: Cash,Conventional
- Ownership: Individual
Price history
| Date | Event | Price |
|---|---|---|
| 3/2/2023 | Sold | $795,000+21.6%$266/sqft |
Source: | ||
| 8/10/2017 | Sold | $653,873$219/sqft |
Source: Public Record | ||
Public tax history
| Year | Property taxes | Tax assessment |
|---|---|---|
| 2025 | $7,031 -0.7% | $49,270 -10.3% |
| 2024 | $7,080 +32.6% | $54,900 -1% |
| 2023 | $5,339 -3.2% | $55,430 +39% |
Find assessor info on the county website
Neighborhood: 80124
Nearby schools
GreatSchools rating
- 6/10Eagle Ridge Elementary SchoolGrades: PK-6Distance: 1.5 mi
- 5/10Cresthill Middle SchoolGrades: 7-8Distance: 2.9 mi
- 9/10Highlands Ranch High SchoolGrades: 9-12Distance: 3 mi
Schools provided by the listing agent
- Elementary: Eagle Ridge
- Middle: Cresthill
- High: Highlands Ranch
- District: Douglas RE-1
Source: REcolorado. This data may not be complete. We recommend contacting the local school district to confirm school assignments for this home.
Get a cash offer in 3 minutes
Find out how much your home could sell for in as little as 3 minutes with a no-obligation cash offer.
Estimated market value
$759,000
Get a cash offer in 3 minutes
Find out how much your home could sell for in as little as 3 minutes with a no-obligation cash offer.
Estimated market value
$759,000

