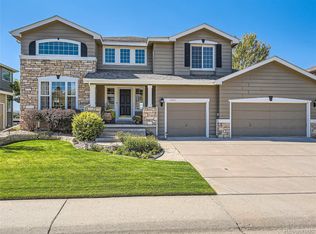Fantastic home on a cul de sac backing to open space with amazing views! Light, bright and open. Semi-custom home upgraded with many features. Formal living and dining rooms. Entry & kitchen have ceramic tile floors with designer insets. Two story family room on main w/large windows (power solar shades) overlooking the deck, open space and views. Kitchen w/slab granite counters & island, double ovens, trash compactor & lots of cabinets. Door off the kitchen goes out to the covered wrap-around deck that has its own HD tv, surround sound and heat lamp. The main floor also has a study, half bath, mud room with sink & more cabinets. Second floor large master w/veranda, 5-piece bath & walk-in closet. Finished walk-out basement boasts a media/rec room, cherry wood wet bar, ice maker, refrigerator, and wine fridge, plus another bedroom, 3/4 bath w/dry sauna, hobby room & work out/flex room. Patio and hot tub off the basement as well. Professionally landscaped yard is magnificent! Must see!
This property is off market, which means it's not currently listed for sale or rent on Zillow. This may be different from what's available on other websites or public sources.
