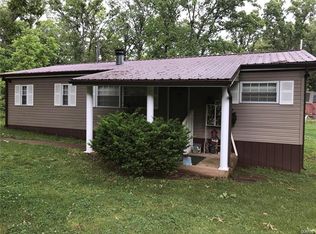Closed
Listing Provided by:
Jeff D Birkenmeier 314-503-5242,
Platinum Realty of St. Louis
Bought with: RE/MAX Best Choice
Price Unknown
10066 Nugget Rd, Mineral Point, MO 63660
1beds
888sqft
Single Family Residence
Built in 1950
0.51 Acres Lot
$125,400 Zestimate®
$--/sqft
$754 Estimated rent
Home value
$125,400
$107,000 - $144,000
$754/mo
Zestimate® history
Loading...
Owner options
Explore your selling options
What's special
Newly rehabbed home on quiet street less than a mile from shopping and the hospital. Welcome home! So much of this home is brand new... kitchen with large breakfast bar and open living room for entertaining, master bedroom, bathroom with shower/tub combo, laundry/utility room, metal roof, drywall, windows, doors, electric, heating/cooling, front deck, floor joists, flooring, water heater and much more. Perfect spot for the first time homeowner to get started or for downsizing. Large detached garage with lean-to's and a workshop out back on a large half-acre lot. Electric is 200 amp at the house with power run to the garage. Public water and sewer. Backs to woods. Come check it out today.
Zillow last checked: 8 hours ago
Listing updated: April 28, 2025 at 06:19pm
Listing Provided by:
Jeff D Birkenmeier 314-503-5242,
Platinum Realty of St. Louis
Bought with:
Christopher Stapleton, 2022041997
RE/MAX Best Choice
Source: MARIS,MLS#: 23008372 Originating MLS: St. Louis Association of REALTORS
Originating MLS: St. Louis Association of REALTORS
Facts & features
Interior
Bedrooms & bathrooms
- Bedrooms: 1
- Bathrooms: 1
- Full bathrooms: 1
- Main level bathrooms: 1
- Main level bedrooms: 1
Heating
- Electric
Cooling
- Wall/Window Unit(s), Ceiling Fan(s)
Appliances
- Included: Dishwasher, Microwave, Electric Range, Electric Oven, Refrigerator, Stainless Steel Appliance(s), Other, Electric Water Heater
- Laundry: Main Level
Features
- Lever Faucets, Breakfast Bar, Solid Surface Countertop(s), Workshop/Hobby Area, Dining/Living Room Combo, High Ceilings
- Doors: Panel Door(s)
- Windows: Insulated Windows
- Basement: None
- Has fireplace: No
- Fireplace features: None
Interior area
- Total structure area: 888
- Total interior livable area: 888 sqft
- Finished area above ground: 888
- Finished area below ground: 0
Property
Parking
- Total spaces: 3
- Parking features: Detached
- Garage spaces: 1
- Carport spaces: 2
- Covered spaces: 3
Features
- Levels: One
- Patio & porch: Deck, Patio
Lot
- Size: 0.51 Acres
- Dimensions: 152 x 129 x 154 x 128
Details
- Additional structures: Outbuilding, Workshop
- Parcel number: 196.0013004010002.00000
- Special conditions: Standard
Construction
Type & style
- Home type: SingleFamily
- Architectural style: Traditional,Ranch
- Property subtype: Single Family Residence
Materials
- Vinyl Siding
Condition
- Updated/Remodeled
- New construction: No
- Year built: 1950
Utilities & green energy
- Sewer: Public Sewer
- Water: Public
Community & neighborhood
Location
- Region: Mineral Point
Other
Other facts
- Listing terms: Cash,Conventional,FHA,Other,USDA Loan,VA Loan
- Ownership: Private
- Road surface type: Gravel
Price history
| Date | Event | Price |
|---|---|---|
| 4/5/2023 | Sold | -- |
Source: | ||
| 4/5/2023 | Pending sale | $133,191$150/sqft |
Source: | ||
| 3/6/2023 | Contingent | $133,191$150/sqft |
Source: | ||
| 2/22/2023 | Listed for sale | $133,191$150/sqft |
Source: | ||
Public tax history
| Year | Property taxes | Tax assessment |
|---|---|---|
| 2024 | $150 +0.8% | $3,130 |
| 2023 | $149 -18.9% | $3,130 |
| 2022 | $184 +22.2% | $3,130 |
Find assessor info on the county website
Neighborhood: 63660
Nearby schools
GreatSchools rating
- 8/10Potosi Elementary SchoolGrades: PK-3Distance: 1.1 mi
- 5/10John A. Evans Middle SchoolGrades: 7-8Distance: 2.2 mi
- 5/10Potosi High SchoolGrades: 9-12Distance: 2 mi
Schools provided by the listing agent
- Elementary: Potosi Elem.
- Middle: John A. Evans Middle
- High: Potosi High
Source: MARIS. This data may not be complete. We recommend contacting the local school district to confirm school assignments for this home.
Sell for more on Zillow
Get a Zillow Showcase℠ listing at no additional cost and you could sell for .
$125,400
2% more+$2,508
With Zillow Showcase(estimated)$127,908
