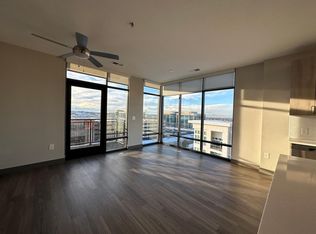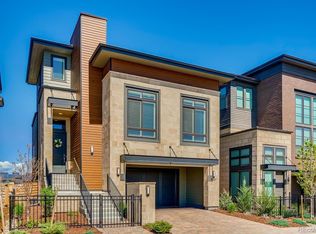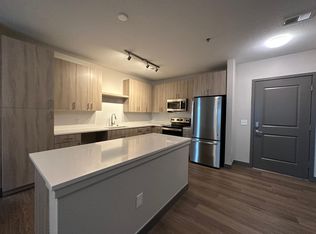Sold for $650,000 on 11/24/25
$650,000
10066 Belvedere Circle, Lone Tree, CO 80124
3beds
2,230sqft
Townhouse
Built in 2017
1,742.4 Square Feet Lot
$649,900 Zestimate®
$291/sqft
$3,453 Estimated rent
Home value
$649,900
$617,000 - $682,000
$3,453/mo
Zestimate® history
Loading...
Owner options
Explore your selling options
What's special
This 3 bedroom, 4 bath, 2-story townhome fronting the lovely Promenade Park features a modern eat-in kitchen with quartz counters, white cabinets w/ crown molding, a large island, stainless steel appliances, a custom backsplash, and engineered hardwood floors, which incidentally extend throughout the whole main floor. The spacious family room will fit the largest couch you can find, and the formal dining room easily accommodates an 8-person table that’s perfect for Game Night! In the newly carpeted upstairs you’ll find the primary bedroom with en suite 3/4 bath with dual sinks & a private commode room and an ample walk-in closet, as well as bedroom #2 with its own full, en suite bath and walk-in closet. The newly carpeted finished basement has 9’ ceilings throughout, including in bedroom #3, an exercise room, a bonus room/office nook/library and another full bathroom. Relax on the 13’x12’ private patio, watch the birds in the park from your front porch, or take a walk up to Bluffs Regional Park just a few blocks away and take in the spectacular mountain and city views. This townhome is ideally located - you can walk to several restaurants, like Snooze, Newk’s, Qdoba & FiveGuys, or stroll to Sprouts, Target, Runner’s Roost or Safeway. This is the ONE you’ve been waiting for. Come see it today!
Zillow last checked: 8 hours ago
Listing updated: November 25, 2025 at 10:12am
Listed by:
Pie Konchar 303-771-3850 pie@madisonprops.com,
Madison & Company Properties
Bought with:
Kevin Kestenbaum, 100066304
Redfin Corporation
Source: REcolorado,MLS#: 7155534
Facts & features
Interior
Bedrooms & bathrooms
- Bedrooms: 3
- Bathrooms: 4
- Full bathrooms: 2
- 3/4 bathrooms: 1
- 1/2 bathrooms: 1
- Main level bathrooms: 1
Bedroom
- Description: #2 With En Suite Full Bath & Walk-In Closet
- Level: Upper
- Area: 144 Square Feet
- Dimensions: 12 x 12
Bedroom
- Description: #3
- Level: Basement
- Area: 120 Square Feet
- Dimensions: 10 x 12
Bathroom
- Description: Powder Room
- Level: Main
- Area: 18 Square Feet
- Dimensions: 3 x 6
Bathroom
- Description: En Suite To Bed #2
- Level: Upper
- Area: 45 Square Feet
- Dimensions: 5 x 9
Bathroom
- Level: Basement
- Area: 60 Square Feet
- Dimensions: 6 x 10
Other
- Description: 14’ Vaulted Ceilings, Walk-In Closet
- Level: Upper
- Area: 144 Square Feet
- Dimensions: 12 x 12
Other
- Description: Dual Sinks & Private Commode
- Level: Upper
- Area: 99 Square Feet
- Dimensions: 9 x 11
Bonus room
- Description: Library/Bonus Room
- Level: Basement
- Area: 42 Square Feet
- Dimensions: 6 x 7
Dining room
- Description: Formal Dining
- Level: Main
- Area: 144 Square Feet
- Dimensions: 12 x 12
Exercise room
- Level: Basement
- Area: 180 Square Feet
- Dimensions: 12 x 15
Family room
- Description: 10’ Ceilings
- Level: Main
- Area: 285 Square Feet
- Dimensions: 15 x 19
Kitchen
- Description: Eat-In W/ Quartz Counters
- Level: Main
- Area: 100 Square Feet
- Dimensions: 10 x 10
Laundry
- Description: Closet Laundry - Side By Side (W&D Included)
- Level: Main
- Area: 15 Square Feet
- Dimensions: 3 x 5
Mud room
- Description: With Built-In Cubbies And Hooks
- Level: Main
- Area: 30 Square Feet
- Dimensions: 5 x 6
Utility room
- Description: Furnace, Sump Well & Tankless Water Heater
- Level: Basement
- Area: 36 Square Feet
- Dimensions: 6 x 6
Heating
- Forced Air
Cooling
- Central Air
Appliances
- Included: Cooktop, Dishwasher, Disposal, Dryer, Gas Water Heater, Microwave, Oven, Range, Refrigerator, Tankless Water Heater, Washer
- Laundry: In Unit
Features
- Built-in Features, Ceiling Fan(s), Eat-in Kitchen, Entrance Foyer, High Ceilings, High Speed Internet, Kitchen Island, Open Floorplan, Pantry, Primary Suite, Quartz Counters, Radon Mitigation System, Smoke Free, Solid Surface Counters, Vaulted Ceiling(s), Walk-In Closet(s)
- Flooring: Carpet, Tile, Wood
- Windows: Double Pane Windows, Window Coverings, Window Treatments
- Basement: Finished,Partial,Sump Pump
- Common walls with other units/homes: No One Above,No One Below,2+ Common Walls
Interior area
- Total structure area: 2,230
- Total interior livable area: 2,230 sqft
- Finished area above ground: 1,546
- Finished area below ground: 642
Property
Parking
- Total spaces: 2
- Parking features: Concrete, Dry Walled, Guest, Insulated Garage, Lighted
- Attached garage spaces: 2
Features
- Levels: Two
- Stories: 2
- Entry location: Exterior Access
- Patio & porch: Front Porch, Patio
- Exterior features: Rain Gutters
- Fencing: Full
- Has view: Yes
- View description: City, Mountain(s)
Lot
- Size: 1,742 sqft
- Features: Landscaped, Master Planned, Near Public Transit
Details
- Parcel number: R0487681
- Special conditions: Standard
Construction
Type & style
- Home type: Townhouse
- Architectural style: Contemporary
- Property subtype: Townhouse
- Attached to another structure: Yes
Materials
- Brick, Cement Siding
- Foundation: Slab
Condition
- Year built: 2017
Details
- Warranty included: Yes
Utilities & green energy
- Sewer: Public Sewer
- Water: Public
- Utilities for property: Electricity Connected, Internet Access (Wired), Natural Gas Connected, Phone Available
Community & neighborhood
Security
- Security features: Carbon Monoxide Detector(s), Radon Detector
Location
- Region: Lone Tree
- Subdivision: Ridgegate
HOA & financial
HOA
- Has HOA: Yes
- HOA fee: $34 monthly
- Amenities included: Park, Parking, Playground, Trail(s)
- Services included: Insurance, Maintenance Grounds, Maintenance Structure, Sewer, Snow Removal, Water
- Association name: ACCU, Inc
- Association phone: 303-733-1121
- Second HOA fee: $371 monthly
- Second association name: Lincoln Commons Rows II
- Second association phone: 303-339-9711
Other
Other facts
- Listing terms: Cash,Conventional,FHA,VA Loan
- Ownership: Individual
- Road surface type: Paved
Price history
| Date | Event | Price |
|---|---|---|
| 11/24/2025 | Sold | $650,000+1.6%$291/sqft |
Source: | ||
| 10/29/2025 | Pending sale | $639,900$287/sqft |
Source: | ||
| 10/23/2025 | Price change | $639,900-1.6%$287/sqft |
Source: | ||
| 9/25/2025 | Price change | $650,000-2.3%$291/sqft |
Source: | ||
| 7/31/2025 | Price change | $665,000-1.5%$298/sqft |
Source: | ||
Public tax history
| Year | Property taxes | Tax assessment |
|---|---|---|
| 2025 | $6,393 -0.7% | $42,500 -15.4% |
| 2024 | $6,437 +28.5% | $50,250 -0.9% |
| 2023 | $5,008 -3.2% | $50,730 +35.6% |
Find assessor info on the county website
Neighborhood: 80124
Nearby schools
GreatSchools rating
- 6/10Eagle Ridge Elementary SchoolGrades: PK-6Distance: 1.5 mi
- 5/10Cresthill Middle SchoolGrades: 7-8Distance: 3 mi
- 9/10Highlands Ranch High SchoolGrades: 9-12Distance: 3 mi
Schools provided by the listing agent
- Elementary: Lone Tree
- Middle: Cresthill
- High: Highlands Ranch
- District: Douglas RE-1
Source: REcolorado. This data may not be complete. We recommend contacting the local school district to confirm school assignments for this home.
Get a cash offer in 3 minutes
Find out how much your home could sell for in as little as 3 minutes with a no-obligation cash offer.
Estimated market value
$649,900
Get a cash offer in 3 minutes
Find out how much your home could sell for in as little as 3 minutes with a no-obligation cash offer.
Estimated market value
$649,900


