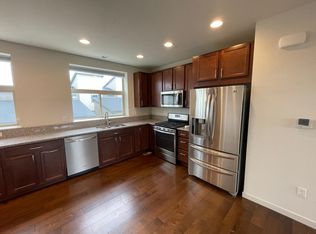Sold for $660,000 on 02/26/25
$660,000
10065 Town Ridge Lane, Lone Tree, CO 80124
2beds
1,559sqft
Townhouse
Built in 2018
1,612 Square Feet Lot
$655,400 Zestimate®
$423/sqft
$2,869 Estimated rent
Home value
$655,400
$623,000 - $688,000
$2,869/mo
Zestimate® history
Loading...
Owner options
Explore your selling options
What's special
New Year, New Home! This home will only be on the market for 3 weeks so DON'T WAIT! Beautiful end unit townhome with mountain views, 2 car garage with 240 volt- EV hook up and the best location in Lone Tree. Walk directly across the street to the Douglas County Public Library and the Lone Tree Performing Arts Center. Additionally, you will be within walking distance of the Lone Tree Rec. Center, trails, park, shopping, popular dining destinations, Light Rail and RTD Bus service. Thanks to the prepaid solar lease the gas and electric bills average a low monthly fee. The remaining term of prepaid lease, of approximately 13 years, will pass on to the new owner at closing. Home features a fully renovated kitchen, perfect for the home chef, roll out cabinetry and a massive custom quartz island. Open concept with beautiful hardwood on the main level. Upstairs in this Snowberry plan, the home has 2 bedrooms, each with their own bathrooms along with a large loft area. Throughout the home you will find lots of natural light, including mountain views from the patio and owner’s suite. Call listing agent for more details. Showings begin Friday 1/3/25!
Zillow last checked: 8 hours ago
Listing updated: February 27, 2025 at 11:05am
Listed by:
Nadia Hrovat 720-220-8335 nadiahrovatre@gmail.com,
Keller Williams DTC
Bought with:
Joshua Hastings, 100053693
Your Castle Real Estate Inc
Source: REcolorado,MLS#: 8414729
Facts & features
Interior
Bedrooms & bathrooms
- Bedrooms: 2
- Bathrooms: 3
- Full bathrooms: 1
- 3/4 bathrooms: 1
- 1/2 bathrooms: 1
- Main level bathrooms: 1
Primary bedroom
- Level: Upper
Bedroom
- Level: Upper
Primary bathroom
- Level: Upper
Bathroom
- Level: Main
Bathroom
- Level: Upper
Kitchen
- Level: Main
Living room
- Level: Main
Loft
- Level: Upper
Heating
- Active Solar
Cooling
- Air Conditioning-Room
Appliances
- Included: Dishwasher, Disposal, Dryer, Gas Water Heater, Oven, Range, Range Hood, Refrigerator, Tankless Water Heater, Washer
- Laundry: In Unit
Features
- High Ceilings, High Speed Internet, Kitchen Island, Open Floorplan, Quartz Counters, Radon Mitigation System, Vaulted Ceiling(s), Walk-In Closet(s)
- Flooring: Carpet, Tile, Wood
- Windows: Double Pane Windows, Window Coverings
- Has basement: No
- Common walls with other units/homes: End Unit,No One Above,No One Below,1 Common Wall
Interior area
- Total structure area: 1,559
- Total interior livable area: 1,559 sqft
- Finished area above ground: 1,559
Property
Parking
- Total spaces: 2
- Parking features: Garage - Attached
- Attached garage spaces: 2
Features
- Levels: Three Or More
- Entry location: Ground
- Exterior features: Balcony
Lot
- Size: 1,612 sqft
Details
- Parcel number: R0490825
- Special conditions: Standard
Construction
Type & style
- Home type: Townhouse
- Property subtype: Townhouse
- Attached to another structure: Yes
Materials
- Brick, Frame, Stucco, Wood Siding
- Roof: Composition
Condition
- Year built: 2018
Utilities & green energy
- Electric: 220 Volts in Garage
- Sewer: Public Sewer
- Water: Public
Community & neighborhood
Security
- Security features: Carbon Monoxide Detector(s), Smoke Detector(s)
Location
- Region: Lone Tree
- Subdivision: Ridgegate
HOA & financial
HOA
- Has HOA: Yes
- HOA fee: $334 monthly
- Amenities included: Playground
- Services included: Cable TV, Reserve Fund, Insurance, Internet, Maintenance Grounds, Sewer, Snow Removal, Water
- Association name: Lincoln Common Rows
- Association phone: 303-733-1121
- Second HOA fee: $34 monthly
- Second association name: Ridgegate Central Village
- Second association phone: 303-420-4433
Other
Other facts
- Listing terms: 1031 Exchange,Cash,Conventional,FHA,VA Loan
- Ownership: Individual
Price history
| Date | Event | Price |
|---|---|---|
| 3/21/2025 | Listing removed | $3,200$2/sqft |
Source: Zillow Rentals | ||
| 3/17/2025 | Price change | $3,200-8.6%$2/sqft |
Source: Zillow Rentals | ||
| 3/10/2025 | Listed for rent | $3,500$2/sqft |
Source: Zillow Rentals | ||
| 2/26/2025 | Sold | $660,000$423/sqft |
Source: | ||
| 1/11/2025 | Pending sale | $660,000$423/sqft |
Source: | ||
Public tax history
| Year | Property taxes | Tax assessment |
|---|---|---|
| 2025 | $5,767 -0.7% | $39,230 -14.1% |
| 2024 | $5,807 +28.2% | $45,690 -1% |
| 2023 | $4,530 -3.2% | $46,140 +36.4% |
Find assessor info on the county website
Neighborhood: 80124
Nearby schools
GreatSchools rating
- 6/10Eagle Ridge Elementary SchoolGrades: PK-6Distance: 1.4 mi
- 5/10Cresthill Middle SchoolGrades: 7-8Distance: 2.9 mi
- 9/10Highlands Ranch High SchoolGrades: 9-12Distance: 2.9 mi
Schools provided by the listing agent
- Elementary: Eagle Ridge
- Middle: Cresthill
- High: Highlands Ranch
- District: Douglas RE-1
Source: REcolorado. This data may not be complete. We recommend contacting the local school district to confirm school assignments for this home.
Get a cash offer in 3 minutes
Find out how much your home could sell for in as little as 3 minutes with a no-obligation cash offer.
Estimated market value
$655,400
Get a cash offer in 3 minutes
Find out how much your home could sell for in as little as 3 minutes with a no-obligation cash offer.
Estimated market value
$655,400
