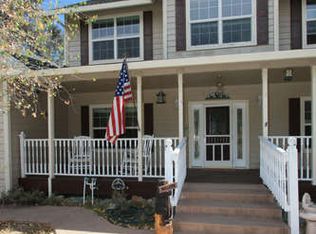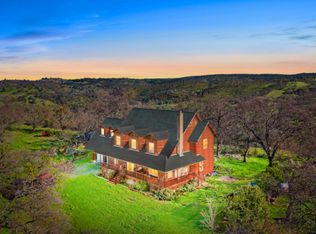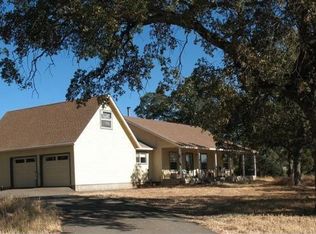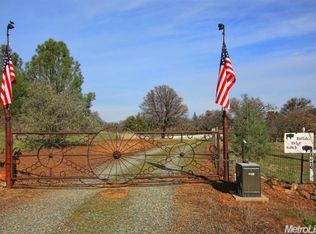Closed
$649,000
10065 Sutter Creek Ranchos Rd, Ione, CA 95640
3beds
2,252sqft
Single Family Residence
Built in 2004
40 Acres Lot
$664,300 Zestimate®
$288/sqft
$3,219 Estimated rent
Home value
$664,300
$571,000 - $777,000
$3,219/mo
Zestimate® history
Loading...
Owner options
Explore your selling options
What's special
Welcome to 40 acres of country living in this charming 3 (possible 4) bedroom, 3-1/2 bath home with a ton of potential with your TLC, ideally located between Jackson and Ione. This home has a 3 car attached garage plus a 2 car detached garage/shop that features a full bath, kitchen area, and upstairs game room that could easily be converted into a bedroom and used for guests or an ADU for additional income. There are additional storage sheds, pergolas, and a gun range. The home features a formal dining room plus an informal dining area/living room combo that showcases the beautiful views of the hills, plus a central vacuum system for convenience. Soak in your master bathroom jetted tub with the same beautiful view. There's plenty of useable property to bring your aspirations to life! Information is deemed reliable but should be independently verified.
Zillow last checked: 8 hours ago
Listing updated: June 28, 2025 at 10:40pm
Listed by:
Char Stathos DRE #01128251 209-406-0116,
Jackson Realty, Inc.
Bought with:
Gina Robledo, DRE #01474468
RE/MAX Grupe Gold
Source: MetroList Services of CA,MLS#: 225038618Originating MLS: MetroList Services, Inc.
Facts & features
Interior
Bedrooms & bathrooms
- Bedrooms: 3
- Bathrooms: 4
- Full bathrooms: 3
- Partial bathrooms: 1
Primary bedroom
- Features: Walk-In Closet
Primary bathroom
- Features: Shower Stall(s), Jetted Tub, Tile, Walk-In Closet(s)
Dining room
- Features: Bar, Dining/Living Combo, Formal Area
Kitchen
- Features: Pantry Closet, Granite Counters
Heating
- Central
Cooling
- Ceiling Fan(s), Central Air
Appliances
- Included: Free-Standing Gas Range, Range Hood, Dishwasher, Disposal
- Laundry: Laundry Room, Cabinets, Sink, Electric Dryer Hookup, Ground Floor, Upper Level, Inside
Features
- Central Vacuum
- Flooring: Carpet, Tile, Wood
- Attic: Room
- Number of fireplaces: 1
- Fireplace features: Insert, Gas Log
Interior area
- Total interior livable area: 2,252 sqft
Property
Parking
- Total spaces: 5
- Parking features: Attached, Detached, Garage Faces Side, Guest, Interior Access, Driveway
- Attached garage spaces: 5
- Has uncovered spaces: Yes
Features
- Stories: 2
- Exterior features: Balcony, Fire Pit
- Has spa: Yes
- Spa features: Bath
- Fencing: Partial
- Waterfront features: Pond Seasonal
Lot
- Size: 40 Acres
- Features: Shape Regular
Details
- Additional structures: Pergola, Second Garage, Shed(s), Workshop
- Zoning description: A
- Special conditions: Standard
Construction
Type & style
- Home type: SingleFamily
- Architectural style: Ranch,Craftsman,Farmhouse
- Property subtype: Single Family Residence
Materials
- Lap Siding, Wood
- Foundation: Combination, Raised
- Roof: Composition
Condition
- Year built: 2004
Utilities & green energy
- Sewer: Septic System
- Water: Well
- Utilities for property: Cable Available, Propane Tank Leased, Electric, Internet Available, Other
Community & neighborhood
Location
- Region: Ione
Other
Other facts
- Road surface type: Gravel, Paved Sidewalk
Price history
| Date | Event | Price |
|---|---|---|
| 6/27/2025 | Sold | $649,000-1.7%$288/sqft |
Source: MetroList Services of CA #225038618 Report a problem | ||
| 5/20/2025 | Pending sale | $660,000$293/sqft |
Source: MetroList Services of CA #225038618 Report a problem | ||
| 4/26/2025 | Price change | $660,000-2.1%$293/sqft |
Source: MetroList Services of CA #225038618 Report a problem | ||
| 4/5/2025 | Listed for sale | $674,000$299/sqft |
Source: MetroList Services of CA #225038618 Report a problem | ||
Public tax history
Tax history is unavailable.
Neighborhood: 95640
Nearby schools
GreatSchools rating
- 4/10Ione Elementary SchoolGrades: K-6Distance: 3.3 mi
- 3/10Ione Junior High SchoolGrades: 6-8Distance: 5 mi
- 7/10Argonaut High SchoolGrades: 9-12Distance: 4.3 mi

Get pre-qualified for a loan
At Zillow Home Loans, we can pre-qualify you in as little as 5 minutes with no impact to your credit score.An equal housing lender. NMLS #10287.



