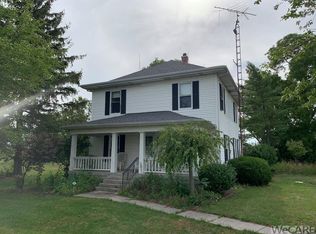Spacious country home with two large barns. New septic system in 2016. Newer boiler. Generac home generator.
This property is off market, which means it's not currently listed for sale or rent on Zillow. This may be different from what's available on other websites or public sources.

