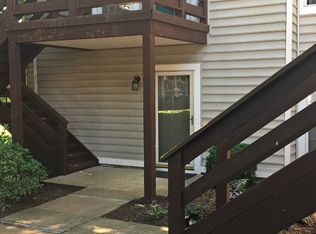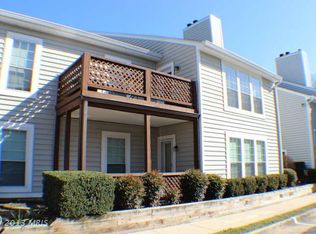This property is off market, which means it's not currently listed for sale or rent on Zillow. This may be different from what's available on other websites or public sources.
Off market
Zestimate®
$435,400
10065 Oakton Terrace Rd, Oakton, VA 22124
2beds
1,324sqft
Other
Built in 1984
-- sqft lot
$435,400 Zestimate®
$329/sqft
$2,624 Estimated rent
Home value
$435,400
$414,000 - $457,000
$2,624/mo
Zestimate® history
Loading...
Owner options
Explore your selling options
What's special
Facts & features
Interior
Bedrooms & bathrooms
- Bedrooms: 2
- Bathrooms: 2
- Full bathrooms: 2
Heating
- Forced air
Cooling
- Central
Appliances
- Included: Dishwasher, Dryer, Garbage disposal, Refrigerator, Washer
Features
- Ceiling Fan(s)
- Flooring: Carpet
- Windows: Window Treatments
- Basement: None
- Has fireplace: Yes
Interior area
- Total interior livable area: 1,324 sqft
- Finished area below ground: 0
Property
Accessibility
- Accessibility features: Other
Features
- Exterior features: Other
Details
- Parcel number: 0474230065
- Special conditions: Standard
Construction
Type & style
- Home type: Condo
- Architectural style: Other
- Property subtype: Other
Materials
- Wood
- Roof: Composition
Condition
- Year built: 1984
Community & neighborhood
Location
- Region: Oakton
HOA & financial
HOA
- Has HOA: Yes
- HOA fee: $396 monthly
Other
Other facts
- Heating: Forced Air
- Appliances: Dishwasher, Refrigerator, Disposal, Dryer, Washer, Bar Fridge, Stove
- FireplaceYN: true
- InteriorFeatures: Ceiling Fan(s)
- HeatingYN: true
- CoolingYN: true
- PropertySubType: Other
- CommunityFeatures: Pool
- ConstructionMaterials: Other
- StructureType: Other
- StoriesTotal: 1
- SpecialListingConditions: Standard
- Cooling: Central Air
- ArchitecturalStyle: Other
- ParkingFeatures: Other
- WindowFeatures: Window Treatments
- BelowGradeFinishedArea: 0
- AccessibilityFeatures: Other
- BuildingName: THE OAKTON
Price history
| Date | Event | Price |
|---|---|---|
| 6/13/2022 | Sold | $408,000$308/sqft |
Source: | ||
| 5/16/2022 | Pending sale | $408,000$308/sqft |
Source: | ||
| 5/12/2022 | Listed for sale | $408,000+16.6%$308/sqft |
Source: | ||
| 9/23/2019 | Sold | $350,000$264/sqft |
Source: Public Record Report a problem | ||
| 7/12/2019 | Listed for sale | $350,000+23.5%$264/sqft |
Source: Redfin Corporation #VAFX1077074 Report a problem | ||
Public tax history
Tax history is unavailable.
Find assessor info on the county website
Neighborhood: 22124
Nearby schools
GreatSchools rating
- 7/10Oakton Elementary SchoolGrades: PK-6Distance: 0.8 mi
- 7/10Thoreau Middle SchoolGrades: 7-8Distance: 3 mi
- 8/10Oakton High SchoolGrades: 9-12Distance: 0.7 mi
Schools provided by the listing agent
- District: FAIRFAX COUNTY PUBLIC SCHOOLS
Source: The MLS. This data may not be complete. We recommend contacting the local school district to confirm school assignments for this home.
Get a cash offer in 3 minutes
Find out how much your home could sell for in as little as 3 minutes with a no-obligation cash offer.
Estimated market value
$435,400

