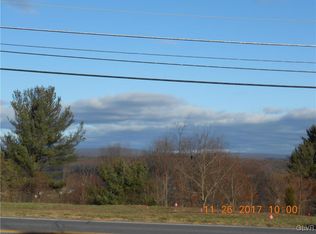Sold for $225,000
$225,000
10065 Interchange Rd, Palmerton, PA 18071
3beds
1,120sqft
Single Family Residence
Built in 1966
1.11 Acres Lot
$225,800 Zestimate®
$201/sqft
$1,610 Estimated rent
Home value
$225,800
$176,000 - $289,000
$1,610/mo
Zestimate® history
Loading...
Owner options
Explore your selling options
What's special
Discover this extremely affordable 3-bedroom, 1-bath ranch home in picturesque Towamensing Township! Situated on a generous 1.11-acre lot, the property features a large side deck ideal for outdoor gatherings, a shared paved driveway, recent roof, and a convenient 1-car built-in garage. Inside, you’ll find a welcoming living room with hardwood floors and a large front window that floods the space with natural light, a spacious kitchen, three comfortable bedrooms, and a full bath. The walk-out basement, with interior garage access, offers excellent potential for additional living space, while a walk-up attic provides ample storage. This home also offers practical commuting convenience: located on U.S. Route 209, PA 476, and 534, making access to nearby towns, commutes, and travel in general, smooth and straightforward. Nature lovers will appreciate the proximity to Beltzville State Park and Lake—just minutes away—where visitors enjoy a sandy 525-foot beach, swimming, boating, fishing, hiking, picnicking, cross-country skiing, and ice-fishing in winter.
Zillow last checked: 8 hours ago
Listing updated: September 30, 2025 at 01:15pm
Listed by:
Jim Christman 610-349-6851,
Keller Williams Real Estate
Bought with:
nonmember
Pocono Mtn. Assoc. of REALTORS
Source: GLVR,MLS#: 763258 Originating MLS: Lehigh Valley MLS
Originating MLS: Lehigh Valley MLS
Facts & features
Interior
Bedrooms & bathrooms
- Bedrooms: 3
- Bathrooms: 1
- Full bathrooms: 1
Bedroom
- Level: First
- Dimensions: 13.00 x 10.00
Bedroom
- Level: First
- Dimensions: 13.00 x 12.00
Bedroom
- Level: First
- Dimensions: 13.00 x 8.00
Other
- Level: First
- Dimensions: 10.00 x 6.00
Kitchen
- Level: First
- Dimensions: 14.00 x 12.00
Living room
- Level: First
- Dimensions: 22.00 x 14.00
Other
- Level: Basement
- Dimensions: 27.00 x 27.00
Heating
- Baseboard, Hot Water, Oil
Cooling
- Ceiling Fan(s)
Appliances
- Included: Electric Oven, Electric Range, Oil Water Heater, Refrigerator
Features
- Attic, Eat-in Kitchen, Storage
- Flooring: Carpet, Hardwood, Vinyl
- Basement: Exterior Entry,Full,Walk-Out Access
Interior area
- Total interior livable area: 1,120 sqft
- Finished area above ground: 1,120
- Finished area below ground: 0
Property
Parking
- Total spaces: 1
- Parking features: Built In, Driveway, Garage, Off Street
- Garage spaces: 1
- Has uncovered spaces: Yes
Features
- Levels: One
- Stories: 1
- Patio & porch: Deck
- Exterior features: Deck
Lot
- Size: 1.11 Acres
Details
- Parcel number: 5 56 A29 01
- Zoning: R
- Special conditions: None
Construction
Type & style
- Home type: SingleFamily
- Architectural style: Ranch
- Property subtype: Single Family Residence
Materials
- Aluminum Siding
- Foundation: Block
- Roof: Asphalt,Fiberglass
Condition
- Year built: 1966
Utilities & green energy
- Sewer: Septic Tank
- Water: Well
Community & neighborhood
Location
- Region: Palmerton
- Subdivision: Not in Development
Other
Other facts
- Ownership type: Fee Simple
Price history
| Date | Event | Price |
|---|---|---|
| 9/30/2025 | Sold | $225,000$201/sqft |
Source: | ||
| 8/26/2025 | Pending sale | $225,000$201/sqft |
Source: | ||
| 8/20/2025 | Listed for sale | $225,000$201/sqft |
Source: PMAR #PM-134984 Report a problem | ||
Public tax history
| Year | Property taxes | Tax assessment |
|---|---|---|
| 2025 | $3,759 +5% | $44,800 |
| 2024 | $3,580 +3.6% | $44,800 |
| 2023 | $3,457 +3.7% | $44,800 |
Find assessor info on the county website
Neighborhood: 18071
Nearby schools
GreatSchools rating
- 8/10Towamensing El SchoolGrades: K-6Distance: 2 mi
- 6/10Palmerton Area Junior High SchoolGrades: 7-8Distance: 6.2 mi
- 7/10Palmerton Area High SchoolGrades: 9-12Distance: 6.3 mi
Schools provided by the listing agent
- District: Palmerton
Source: GLVR. This data may not be complete. We recommend contacting the local school district to confirm school assignments for this home.
Get a cash offer in 3 minutes
Find out how much your home could sell for in as little as 3 minutes with a no-obligation cash offer.
Estimated market value$225,800
Get a cash offer in 3 minutes
Find out how much your home could sell for in as little as 3 minutes with a no-obligation cash offer.
Estimated market value
$225,800
