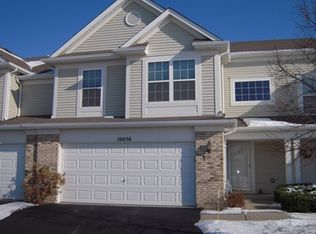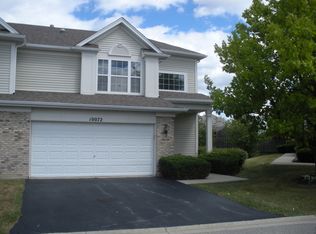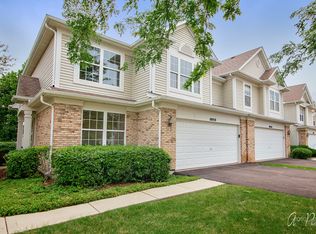Closed
$245,000
10064 Thornton Way, Huntley, IL 60142
2beds
1,507sqft
Townhouse, Single Family Residence
Built in 2000
1,980 Square Feet Lot
$283,100 Zestimate®
$163/sqft
$2,266 Estimated rent
Home value
$283,100
$269,000 - $297,000
$2,266/mo
Zestimate® history
Loading...
Owner options
Explore your selling options
What's special
*** MULTIPLE OFFERS RECEIVED - Highest and best offers due by 12pm noon Monday March 6th *** Welcome to this beautiful Butterfield model townhome located in a fantastic location in Huntley! As you step inside, you'll be greeted by a spacious 2 story family room with a cozy brick fireplace that's perfect for those chilly winter nights, and entertaining family and friends. You'll love the updated kitchen, which was renovated in 2020 and features newer stainless steel appliances, granite counters, white subway tile backsplash, recessed lighting, luxury vinyl plank flooring, and breakfast area which opens to a quiet patio and backyard views. Upstairs, you'll find 2 bedrooms, including the primary suite with double vanity, large soaking tub, separate shower, and newly installed light fixtures and faucets in the master bath, convenient 2nd story laundry room, updated hall bath, plus a large loft overlooking the living room, perfect for a home office study area, reading nook, or playroom, completing the 2nd level. The backyard is a peaceful retreat, backing up to single-family homes with a 6-foot fence for privacy. The 2-car attached garage offers plenty of storage space for your vehicles and belongings. The furnace and water heater were both replaced in 2021, ensuring that you'll have efficient heating and hot water for years to come. Low HOA dues are also a plus, keeping your expenses to a minimum, while providing maintenance free living. The location of this townhome is truly unbeatable. Situated right across from the new hospital and fitness center, a bike path, and close to shopping, dining, and the highly rated 158 district schools, you'll have everything you need at your fingertips. The Randall Road shopping corridor, I-90, and Rt 47 are just minutes away, making commuting a breeze. This townhome is perfect for anyone looking to upsize, downsize, first-time home buyers, or rent it out and keep it as an investment property. Don't miss out on this opportunity to live in a quiet, peaceful location while still being close to everything!
Zillow last checked: 8 hours ago
Listing updated: April 03, 2023 at 10:06am
Listing courtesy of:
Alice Picchi 847-420-0967,
Keller Williams Success Realty
Bought with:
Monika Jadeszko
Coldwell Banker Real Estate Group
Source: MRED as distributed by MLS GRID,MLS#: 11705152
Facts & features
Interior
Bedrooms & bathrooms
- Bedrooms: 2
- Bathrooms: 3
- Full bathrooms: 2
- 1/2 bathrooms: 1
Primary bedroom
- Features: Flooring (Carpet), Bathroom (Full, Double Sink, Tub & Separate Shwr)
- Level: Second
- Area: 150 Square Feet
- Dimensions: 15X10
Bedroom 2
- Features: Flooring (Carpet)
- Level: Second
- Area: 130 Square Feet
- Dimensions: 13X10
Dining room
- Level: Main
- Dimensions: COMBO
Eating area
- Features: Flooring (Vinyl)
- Level: Main
- Area: 32 Square Feet
- Dimensions: 8X4
Kitchen
- Features: Kitchen (Eating Area-Breakfast Bar, Galley, Pantry-Closet, Granite Counters, Pantry, SolidSurfaceCounter, Updated Kitchen), Flooring (Vinyl)
- Level: Main
- Area: 117 Square Feet
- Dimensions: 13X9
Laundry
- Features: Flooring (Vinyl)
- Level: Second
- Area: 49 Square Feet
- Dimensions: 7X7
Living room
- Features: Flooring (Carpet)
- Level: Main
- Area: 360 Square Feet
- Dimensions: 20X18
Loft
- Features: Flooring (Carpet)
- Level: Second
- Area: 100 Square Feet
- Dimensions: 10X10
Heating
- Natural Gas
Cooling
- Central Air
Appliances
- Included: Range, Microwave, Dishwasher, Refrigerator, Washer, Dryer, Disposal, Humidifier, Gas Water Heater
- Laundry: Upper Level
Features
- Cathedral Ceiling(s), Walk-In Closet(s), Granite Counters
- Basement: None
- Number of fireplaces: 1
- Fireplace features: Gas Starter, Living Room
Interior area
- Total structure area: 1,507
- Total interior livable area: 1,507 sqft
- Finished area below ground: 0
Property
Parking
- Total spaces: 2
- Parking features: On Site, Garage Owned, Attached, Garage
- Attached garage spaces: 2
Accessibility
- Accessibility features: No Disability Access
Features
- Patio & porch: Patio
Lot
- Size: 1,980 sqft
- Dimensions: 30X66X30X66
Details
- Parcel number: 1822452048
- Special conditions: None
- Other equipment: Ceiling Fan(s)
Construction
Type & style
- Home type: Townhouse
- Property subtype: Townhouse, Single Family Residence
Materials
- Brick
Condition
- New construction: No
- Year built: 2000
Details
- Builder model: BUTTERFIELD
Utilities & green energy
- Sewer: Public Sewer
- Water: Public
Community & neighborhood
Security
- Security features: Carbon Monoxide Detector(s)
Location
- Region: Huntley
- Subdivision: Southwind
HOA & financial
HOA
- Has HOA: Yes
- HOA fee: $216 monthly
- Services included: Insurance, Exterior Maintenance, Lawn Care, Scavenger, Snow Removal
Other
Other facts
- Listing terms: Conventional
- Ownership: Fee Simple w/ HO Assn.
Price history
| Date | Event | Price |
|---|---|---|
| 4/3/2023 | Sold | $245,000+4.3%$163/sqft |
Source: | ||
| 3/7/2023 | Contingent | $235,000$156/sqft |
Source: | ||
| 3/3/2023 | Listed for sale | $235,000+23.7%$156/sqft |
Source: | ||
| 5/18/2007 | Sold | $190,000+2.7%$126/sqft |
Source: Public Record | ||
| 9/2/2005 | Sold | $185,000-1.5%$123/sqft |
Source: Public Record | ||
Public tax history
| Year | Property taxes | Tax assessment |
|---|---|---|
| 2024 | $5,639 +1.6% | $74,034 +11.3% |
| 2023 | $5,552 +3.6% | $66,506 +9.8% |
| 2022 | $5,357 +3.4% | $60,559 +6.2% |
Find assessor info on the county website
Neighborhood: 60142
Nearby schools
GreatSchools rating
- 6/10Martin Elementary SchoolGrades: 3-5Distance: 0.4 mi
- 7/10Marlowe Middle SchoolGrades: 6-8Distance: 0.4 mi
- 9/10Huntley High SchoolGrades: 9-12Distance: 3.6 mi
Schools provided by the listing agent
- Elementary: Chesak Elementary School
- Middle: Marlowe Middle School
- High: Huntley High School
- District: 158
Source: MRED as distributed by MLS GRID. This data may not be complete. We recommend contacting the local school district to confirm school assignments for this home.

Get pre-qualified for a loan
At Zillow Home Loans, we can pre-qualify you in as little as 5 minutes with no impact to your credit score.An equal housing lender. NMLS #10287.
Sell for more on Zillow
Get a free Zillow Showcase℠ listing and you could sell for .
$283,100
2% more+ $5,662
With Zillow Showcase(estimated)
$288,762

