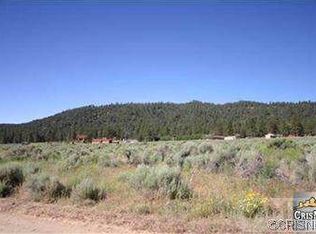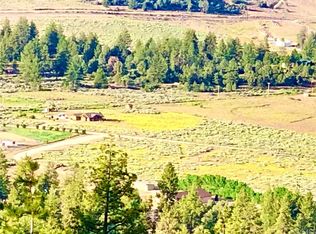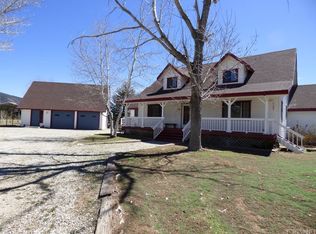Sold for $650,000 on 07/28/23
Listing Provided by:
Kurtis East DRE #01879356 661-242-4100,
Alpine Village Realty
Bought with: Alpine Village Realty
$650,000
10064 Steinhoff Rd, Frazier Park, CA 93225
3beds
2,264sqft
Single Family Residence
Built in 1993
4.94 Acres Lot
$633,200 Zestimate®
$287/sqft
$3,125 Estimated rent
Home value
$633,200
$595,000 - $671,000
$3,125/mo
Zestimate® history
Loading...
Owner options
Explore your selling options
What's special
Beautiful Log Home w/ Views, Seclusion & Quiet Country Setting. Mini-Ranch on 4.94 Acres w/ Corral and Barn for Horses, Pump House, Extra Storage Buildings w/ many Landscaped Trees. Custom Oak Flooring & Wood Burning Stove. 3 Bedroom 2 1/2 Bath w/ Loft /Office Area. Master Suite w/ Jetted Tub, Seperate Glass enclosed Shower. Oversized 2 Car Garage w/ extra storage. New irrigation system for front yard area.
RV Parking w/ Hookup w/ power/water and septic system. You must see this special Ranch w/ complete well , not shared.
Zillow last checked: 8 hours ago
Listing updated: July 28, 2023 at 11:17am
Listing Provided by:
Kurtis East DRE #01879356 661-242-4100,
Alpine Village Realty
Bought with:
Kurtis East, DRE #01879356
Alpine Village Realty
Source: CRMLS,MLS#: SR23096205 Originating MLS: California Regional MLS
Originating MLS: California Regional MLS
Facts & features
Interior
Bedrooms & bathrooms
- Bedrooms: 3
- Bathrooms: 3
- Full bathrooms: 2
- 1/2 bathrooms: 1
- Main level bathrooms: 1
- Main level bedrooms: 1
Heating
- Propane, Wood, Wood Stove
Cooling
- None
Appliances
- Included: Dishwasher, Disposal, Propane Water Heater, Refrigerator, Vented Exhaust Fan
- Laundry: Electric Dryer Hookup, Gas Dryer Hookup, Laundry Room, Propane Dryer Hookup
Features
- Beamed Ceilings, Breakfast Bar, Built-in Features, Ceiling Fan(s), High Ceilings, Country Kitchen, Laminate Counters, Open Floorplan, Storage, Two Story Ceilings, Unfurnished, Galley Kitchen, Jack and Jill Bath, Loft, Main Level Primary, Utility Room, Walk-In Closet(s), Workshop
- Flooring: Carpet, Wood
- Doors: Sliding Doors, Storm Door(s)
- Windows: Blinds, Double Pane Windows, Garden Window(s), Screens, Wood Frames
- Has fireplace: Yes
- Fireplace features: Free Standing, Great Room, Wood Burning
- Common walls with other units/homes: No Common Walls
Interior area
- Total interior livable area: 2,264 sqft
Property
Parking
- Total spaces: 8
- Parking features: Door-Multi, Driveway, Garage Faces Front, Garage, Garage Door Opener, Gravel, Off Street, Private, RV Hook-Ups, RV Potential, RV Access/Parking, Unassigned
- Attached garage spaces: 2
- Uncovered spaces: 6
Features
- Levels: Two
- Stories: 2
- Entry location: Ground Level With Steps
- Patio & porch: Brick, Covered, Deck, Patio, Porch, Wood, Wrap Around
- Pool features: None
- Spa features: None
- Fencing: Wood
- Has view: Yes
- View description: Hills, Meadow, Mountain(s), Panoramic, Pasture, Valley, Trees/Woods
Lot
- Size: 4.94 Acres
- Features: Agricultural, Back Yard, Drip Irrigation/Bubblers, Front Yard, Garden, Horse Property, Sprinklers In Rear, Sprinklers In Front, Irregular Lot, Lot Over 40000 Sqft, Landscaped, Level, Orchard(s), Pasture, Ranch, Secluded, Sprinklers Timer, Sprinklers On Side, Sprinkler System, Street Level, Trees
Details
- Additional structures: Barn(s), Outbuilding, Shed(s), Storage, Workshop, Corral(s), Stable(s)
- Parcel number: 2560901300
- Special conditions: Standard
- Other equipment: Satellite Dish
- Horses can be raised: Yes
- Horse amenities: Riding Trail
Construction
Type & style
- Home type: SingleFamily
- Architectural style: Custom,Log Home
- Property subtype: Single Family Residence
Materials
- Cedar, Drywall, Frame, Glass, Log, Concrete
- Foundation: Block, Concrete Perimeter, Pillar/Post/Pier, Quake Bracing, Raised
- Roof: Composition,Shingle
Condition
- Updated/Remodeled,Turnkey
- New construction: No
- Year built: 1993
Utilities & green energy
- Electric: Electricity - On Property, 220 Volts in Garage, 220 Volts in Kitchen, 220 Volts in Laundry
- Sewer: Engineered Septic, Septic Tank
- Water: Private, Well
- Utilities for property: Electricity Connected, Propane, Phone Connected, Water Connected
Community & neighborhood
Security
- Security features: Carbon Monoxide Detector(s), Fire Rated Drywall, Smoke Detector(s), Security Lights
Community
- Community features: Foothills, Horse Trails, Mountainous, Rural, Valley
Location
- Region: Frazier Park
Other
Other facts
- Listing terms: Conventional
- Road surface type: Gravel, Unimproved
Price history
| Date | Event | Price |
|---|---|---|
| 7/28/2023 | Sold | $650,000-7%$287/sqft |
Source: | ||
| 6/16/2023 | Pending sale | $699,000$309/sqft |
Source: | ||
| 6/15/2023 | Listed for sale | $699,000+77%$309/sqft |
Source: | ||
| 4/3/2018 | Listing removed | $2,150$1/sqft |
Source: www.turbotenant.com Report a problem | ||
| 2/9/2018 | Listed for rent | $2,150$1/sqft |
Source: www.turbotenant.com Report a problem | ||
Public tax history
| Year | Property taxes | Tax assessment |
|---|---|---|
| 2025 | $7,221 +0.8% | $650,250 +2% |
| 2024 | $7,163 +132.2% | $637,500 +134.7% |
| 2023 | $3,085 -0.2% | $271,627 +2% |
Find assessor info on the county website
Neighborhood: 93225
Nearby schools
GreatSchools rating
- 7/10Frazier Park Elementary SchoolGrades: K-4Distance: 6.4 mi
- 5/10El Tejon Elementary SchoolGrades: 5-8Distance: 9.9 mi
- 7/10Frazier Mountain High SchoolGrades: 9-12Distance: 9.3 mi

Get pre-qualified for a loan
At Zillow Home Loans, we can pre-qualify you in as little as 5 minutes with no impact to your credit score.An equal housing lender. NMLS #10287.


