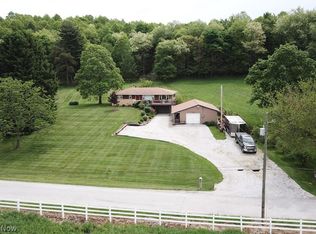Welcome to this well-maintained and solid 3-bedroom, 2-bathroom brick ranch situated on a beautiful 1.0-acre lot in the desirable Minerva School District. This home has been lovingly cared for by the same owner since 1976 and is ready for its next chapter! Step inside to find a spacious layout featuring a large picture window in the living room?perfect for taking in the peaceful views. The kitchen offers ample storage, including a pantry, and the home is filled with convenient closets?linen, hall, and bedroom closets throughout. The oversized two-car garage features glazed tile, adding durability and style. You'll also appreciate the 24 x 24 outbuilding with a garage door?ideal for storing lawn equipment, recreational vehicles, or creating a workshop space. The large basement offers newer glass block windows, a finished room and plenty of additional space that could easily be converted into more living space, a home gym, or simply used for extra storage. Outside, enjoy the tranquility of the covered brick paver patio, perfect for relaxing while overlooking the serene wooded backyard. Major updates include: New metal roof (2024), New well filtration systems (2024), Newer garage door. Don't miss your opportunity to own this amazing home with quality construction, thoughtful updates, and timeless character!
This property is off market, which means it's not currently listed for sale or rent on Zillow. This may be different from what's available on other websites or public sources.

