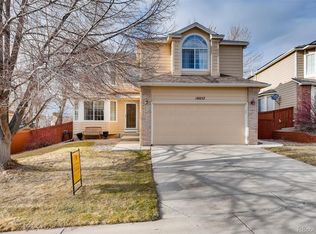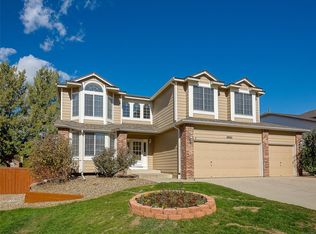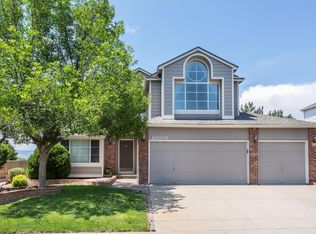Sold for $720,000
$720,000
10063 Silver Maple Road, Highlands Ranch, CO 80129
5beds
2,515sqft
Single Family Residence
Built in 1994
6,534 Square Feet Lot
$719,800 Zestimate®
$286/sqft
$3,318 Estimated rent
Home value
$719,800
$684,000 - $756,000
$3,318/mo
Zestimate® history
Loading...
Owner options
Explore your selling options
What's special
Warning - your home search for the best value in Highlands Ranch may end here. Steeped in an enviable locale in coveted Westridge, this turnkey residence excites. Upon entering, find yourself immersed in vast natural light w/ a two-story living space, new floors and plentiful windows. With a thoughtful floorplan, immerse yourself in connected living. The open kitchen presents ample storage and connectivity w/ patio doors flowing to the expansive outdoor space. The main level features a cozy second living area with built-ins and a gas fireplace. Upstairs, enjoy four spacious bedrooms including a lavish primary suite with vaulted ceilings, new bathroom and extensive walk-in closet. The recently updated basement plays host to a large living space, additional ¾ bathroom and storage closets. The backyard is an entertainer’s or gardener’s dream, featuring a sprawling deck and a vast, fenced yard space with mature landscaping and trees. Relish in the convenience of an attached 2-car garage, automatic irrigation, new HVAC and storage galore. Westridge is well known for being a slice of green heaven in Highlands Ranch, with both outdoor enthusiasts and urban explorers making their home in this desirable neighborhood with ample trails and walkability to shopping, restaurants and popular schools.
Zillow last checked: 8 hours ago
Listing updated: March 31, 2025 at 02:43pm
Listed by:
Scott Noble 845-750-3283 scott@milehimodern.com,
Milehimodern
Bought with:
Maria Hambrick, 100028715
Compass - Denver
Source: REcolorado,MLS#: 9875190
Facts & features
Interior
Bedrooms & bathrooms
- Bedrooms: 5
- Bathrooms: 4
- Full bathrooms: 1
- 3/4 bathrooms: 2
- 1/2 bathrooms: 1
- Main level bathrooms: 1
Primary bedroom
- Level: Upper
Bedroom
- Level: Upper
Bedroom
- Level: Upper
Bedroom
- Level: Upper
Bedroom
- Level: Basement
Primary bathroom
- Level: Upper
Bathroom
- Level: Main
Bathroom
- Level: Upper
Bathroom
- Level: Basement
Dining room
- Level: Main
Family room
- Level: Main
Kitchen
- Level: Main
Laundry
- Level: Main
Living room
- Level: Main
Living room
- Level: Basement
Heating
- Forced Air, Natural Gas
Cooling
- Attic Fan, Central Air
Appliances
- Included: Dishwasher, Disposal, Dryer, Gas Water Heater, Microwave, Range, Refrigerator, Washer
- Laundry: In Unit
Features
- Built-in Features, Ceiling Fan(s), Eat-in Kitchen, Granite Counters, Pantry, Primary Suite
- Flooring: Carpet, Tile, Wood
- Windows: Window Coverings
- Basement: Finished
- Number of fireplaces: 1
- Fireplace features: Family Room, Gas
Interior area
- Total structure area: 2,515
- Total interior livable area: 2,515 sqft
- Finished area above ground: 1,906
- Finished area below ground: 579
Property
Parking
- Total spaces: 2
- Parking features: Garage - Attached
- Attached garage spaces: 2
Features
- Levels: Two
- Stories: 2
- Patio & porch: Deck
- Exterior features: Lighting, Private Yard, Rain Gutters
- Fencing: Full
Lot
- Size: 6,534 sqft
Details
- Parcel number: R0367611
- Zoning: PDU
- Special conditions: Standard
Construction
Type & style
- Home type: SingleFamily
- Architectural style: Traditional
- Property subtype: Single Family Residence
Materials
- Frame, Wood Siding
- Roof: Composition
Condition
- Year built: 1994
Utilities & green energy
- Sewer: Public Sewer
- Water: Public
- Utilities for property: Cable Available, Electricity Connected, Internet Access (Wired), Natural Gas Connected, Phone Available
Community & neighborhood
Location
- Region: Highlands Ranch
- Subdivision: Westridge
HOA & financial
HOA
- Has HOA: Yes
- HOA fee: $705 annually
- Amenities included: Fitness Center, Park, Playground, Pool, Tennis Court(s), Trail(s)
- Services included: Maintenance Grounds, Road Maintenance
- Association name: HRCA
- Association phone: 303-791-2500
Other
Other facts
- Listing terms: Cash,Conventional,Other
- Ownership: Individual
- Road surface type: Paved
Price history
| Date | Event | Price |
|---|---|---|
| 3/31/2025 | Sold | $720,000+3%$286/sqft |
Source: | ||
| 2/19/2025 | Pending sale | $699,000$278/sqft |
Source: | ||
| 2/13/2025 | Listed for sale | $699,000+92%$278/sqft |
Source: | ||
| 6/15/2017 | Sold | $364,000+1.1%$145/sqft |
Source: Public Record Report a problem | ||
| 4/22/2017 | Pending sale | $360,000$143/sqft |
Source: RE/MAX ALLIANCE EVERGREEN #1658513 Report a problem | ||
Public tax history
| Year | Property taxes | Tax assessment |
|---|---|---|
| 2025 | $3,966 +0.2% | $38,430 -16% |
| 2024 | $3,959 +33% | $45,770 -1% |
| 2023 | $2,977 -3.9% | $46,210 +41.8% |
Find assessor info on the county website
Neighborhood: 80129
Nearby schools
GreatSchools rating
- 8/10Coyote Creek Elementary SchoolGrades: PK-6Distance: 0.5 mi
- 6/10Ranch View Middle SchoolGrades: 7-8Distance: 0.5 mi
- 9/10Thunderridge High SchoolGrades: 9-12Distance: 0.6 mi
Schools provided by the listing agent
- Elementary: Coyote Creek
- Middle: Ranch View
- High: Thunderridge
- District: Douglas RE-1
Source: REcolorado. This data may not be complete. We recommend contacting the local school district to confirm school assignments for this home.
Get a cash offer in 3 minutes
Find out how much your home could sell for in as little as 3 minutes with a no-obligation cash offer.
Estimated market value$719,800
Get a cash offer in 3 minutes
Find out how much your home could sell for in as little as 3 minutes with a no-obligation cash offer.
Estimated market value
$719,800


