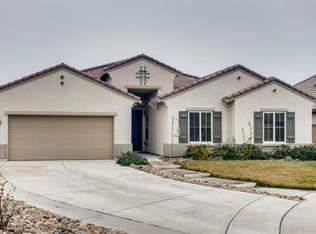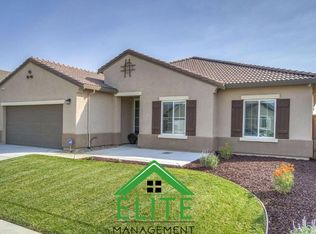Closed
$695,000
10063 Cosby Way, Elk Grove, CA 95757
5beds
2,192sqft
Single Family Residence
Built in 2014
6,298.78 Square Feet Lot
$683,200 Zestimate®
$317/sqft
$3,228 Estimated rent
Home value
$683,200
$622,000 - $752,000
$3,228/mo
Zestimate® history
Loading...
Owner options
Explore your selling options
What's special
Welcome to this inviting 5-bedroom, 2-bath home designed for comfortable living. Step inside to an open-concept layout that offers plenty of space to gather and relax. The large kitchen is the heart of the home, featuring a generous island, ample storage, walk-in pantry, and room for hosting family and friends. One of the five bedrooms is generously sized, offering the perfect opportunity to create a den, home office, or versatile flex space. The spacious primary suite features two walk-in closets and an ensuite bathroom. You'll love the convenience of a dedicated laundry area and a two-car garage with extra space ideal for a workshop or additional storage. The low-maintenance yard is perfect for relaxing or entertaining, complete with a charming patio, built-in grill for outdoor dining, and a raised garden bed for those with a green thumb. Set in a wonderful neighborhood close to top rated Elk Grove schools, parks, and shopping, this house is perfect for your family and ready to welcome you home.
Zillow last checked: 8 hours ago
Listing updated: June 09, 2025 at 09:24am
Listed by:
Rondalyn Solano-Lim DRE #02035175 916-997-7908,
Windermere Signature Properties Elk Grove
Bought with:
Harold Burge, DRE #02233363
LPT Realty, Inc
Source: MetroList Services of CA,MLS#: 225033854Originating MLS: MetroList Services, Inc.
Facts & features
Interior
Bedrooms & bathrooms
- Bedrooms: 5
- Bathrooms: 2
- Full bathrooms: 2
Primary bedroom
- Features: Walk-In Closet(s)
Primary bathroom
- Features: Shower Stall(s), Double Vanity
Dining room
- Features: Dining/Family Combo
Kitchen
- Features: Pantry Closet, Kitchen Island
Heating
- Central
Cooling
- Central Air
Appliances
- Included: Free-Standing Gas Oven, Dishwasher, Disposal, Microwave, Tankless Water Heater
- Laundry: Inside
Features
- Flooring: Carpet, Laminate, Linoleum
- Has fireplace: No
Interior area
- Total interior livable area: 2,192 sqft
Property
Parking
- Total spaces: 2
- Parking features: Garage Faces Front
- Garage spaces: 2
Features
- Stories: 1
Lot
- Size: 6,298 sqft
- Features: Curb(s)
Details
- Additional structures: Shed(s)
- Parcel number: 13223200600000
- Zoning description: RD-5
- Special conditions: Other
Construction
Type & style
- Home type: SingleFamily
- Architectural style: Contemporary
- Property subtype: Single Family Residence
Materials
- Stucco, Frame
- Foundation: Slab
- Roof: Tile
Condition
- Year built: 2014
Details
- Builder name: Centex Homes
Utilities & green energy
- Sewer: In & Connected, Public Sewer
- Water: Meter on Site, Public
- Utilities for property: Cable Available, Solar, Natural Gas Connected
Green energy
- Energy generation: Solar
Community & neighborhood
Location
- Region: Elk Grove
Price history
| Date | Event | Price |
|---|---|---|
| 6/5/2025 | Sold | $695,000$317/sqft |
Source: MetroList Services of CA #225033854 | ||
| 4/29/2025 | Pending sale | $695,000$317/sqft |
Source: MetroList Services of CA #225033854 | ||
| 4/23/2025 | Listed for sale | $695,000+75.9%$317/sqft |
Source: MetroList Services of CA #225033854 | ||
| 4/1/2015 | Sold | $395,000$180/sqft |
Source: Public Record | ||
Public tax history
| Year | Property taxes | Tax assessment |
|---|---|---|
| 2025 | -- | $473,520 +2% |
| 2024 | $9,181 +3.3% | $464,236 +2% |
| 2023 | $8,889 +2.9% | $455,134 +2% |
Find assessor info on the county website
Neighborhood: 95757
Nearby schools
GreatSchools rating
- 9/10Miwok Village ElementaryGrades: K-6Distance: 1.4 mi
- 8/10Elizabeth Pinkerton Middle SchoolGrades: 7-8Distance: 1 mi
- 10/10Cosumnes Oaks High SchoolGrades: 9-12Distance: 1 mi
Get a cash offer in 3 minutes
Find out how much your home could sell for in as little as 3 minutes with a no-obligation cash offer.
Estimated market value
$683,200
Get a cash offer in 3 minutes
Find out how much your home could sell for in as little as 3 minutes with a no-obligation cash offer.
Estimated market value
$683,200

