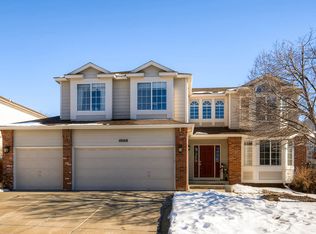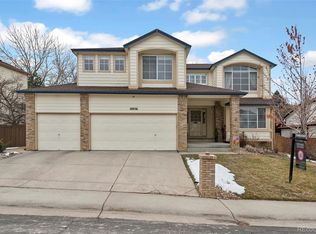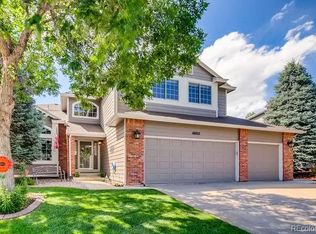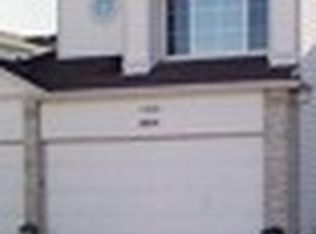Sold for $725,000
$725,000
10062 Silver Maple Road, Highlands Ranch, CO 80129
5beds
3,007sqft
Single Family Residence
Built in 1993
7,405 Square Feet Lot
$731,300 Zestimate®
$241/sqft
$3,603 Estimated rent
Home value
$731,300
$695,000 - $775,000
$3,603/mo
Zestimate® history
Loading...
Owner options
Explore your selling options
What's special
MOTIVATED SELLER - BRING ALL OFFERS. ALL NEW INTERIOR PAINT AND HARDWOOD FLOOR REFINISHING COMPLETED 8/17. Welcome home to 10062 Silver Maple Road in coveted Highlands Ranch! Beautiful five bedroom four bath two story with a newer kitchen and baths! Formal living room and dining room as well as a family room off the kitchen with a cozy gas fireplace for those cold Colorado winters as well as central air for those hot summer days! Main floor office/bedroom! Large kitchen area with an eating space, leading to a private, covered patio! Three car attached garage! Finished basement with a bedroom & bath! The following are new: Roof 10/23, Exterior paint 2021, Furnace and A/C 2021, Water heater 2019!
Zillow last checked: 8 hours ago
Listing updated: October 18, 2024 at 11:40am
Listed by:
Jay Longmire 303-909-4308 jaylongmirehomes@gmail.com,
RE/MAX Professionals
Bought with:
Other MLS Non-REcolorado
NON MLS PARTICIPANT
Source: REcolorado,MLS#: 9483543
Facts & features
Interior
Bedrooms & bathrooms
- Bedrooms: 5
- Bathrooms: 4
- Full bathrooms: 2
- 3/4 bathrooms: 1
- 1/2 bathrooms: 1
- Main level bathrooms: 1
- Main level bedrooms: 1
Primary bedroom
- Description: Carpet
- Level: Upper
Bedroom
- Description: Carpet
- Level: Main
Bedroom
- Description: Carpet
- Level: Upper
Bedroom
- Description: Carpet
- Level: Upper
Bedroom
- Description: Carpet
- Level: Basement
Primary bathroom
- Description: Newer
- Level: Upper
Bathroom
- Level: Main
Bathroom
- Level: Upper
Bathroom
- Level: Basement
Bonus room
- Description: Recreation Room - Carpet
- Level: Basement
Dining room
- Description: Hardwood Floors
- Level: Main
Family room
- Description: Hardwood Floors
- Level: Main
Kitchen
- Description: Hardwood Floors
- Level: Main
Living room
- Description: Hardwood Floors
- Level: Main
Heating
- Forced Air
Cooling
- Central Air
Appliances
- Included: Dishwasher, Disposal, Dryer, Gas Water Heater, Microwave, Oven, Range, Refrigerator, Self Cleaning Oven, Washer
- Laundry: In Unit
Features
- Ceiling Fan(s), Five Piece Bath, Granite Counters, Open Floorplan, Primary Suite, Smoke Free, Solid Surface Counters, Walk-In Closet(s)
- Flooring: Tile, Wood
- Windows: Double Pane Windows, Window Coverings
- Basement: Finished
- Number of fireplaces: 1
- Fireplace features: Family Room
Interior area
- Total structure area: 3,007
- Total interior livable area: 3,007 sqft
- Finished area above ground: 2,247
- Finished area below ground: 681
Property
Parking
- Total spaces: 3
- Parking features: Concrete
- Attached garage spaces: 3
Features
- Levels: Two
- Stories: 2
- Patio & porch: Covered
- Exterior features: Private Yard
- Fencing: Full
Lot
- Size: 7,405 sqft
- Features: Landscaped, Near Public Transit, Sprinklers In Front, Sprinklers In Rear
Details
- Parcel number: R0367643
- Zoning: PDU
- Special conditions: Standard
Construction
Type & style
- Home type: SingleFamily
- Architectural style: Contemporary
- Property subtype: Single Family Residence
Materials
- Brick, Wood Siding
- Foundation: Concrete Perimeter
- Roof: Composition
Condition
- Year built: 1993
Utilities & green energy
- Electric: 220 Volts
- Sewer: Public Sewer
- Water: Public
- Utilities for property: Electricity Connected, Natural Gas Connected
Community & neighborhood
Security
- Security features: Smoke Detector(s)
Location
- Region: Highlands Ranch
- Subdivision: Highlands Ranch
HOA & financial
HOA
- Has HOA: Yes
- HOA fee: $168 quarterly
- Amenities included: Clubhouse, Fitness Center, Park, Playground, Pool, Tennis Court(s), Trail(s)
- Services included: Maintenance Grounds
- Association name: HRCA
- Association phone: 303-471-8958
Other
Other facts
- Listing terms: Cash,Conventional,FHA,VA Loan
- Ownership: Individual
- Road surface type: Paved
Price history
| Date | Event | Price |
|---|---|---|
| 10/18/2024 | Sold | $725,000-6.4%$241/sqft |
Source: | ||
| 9/29/2024 | Pending sale | $774,900$258/sqft |
Source: | ||
| 9/27/2024 | Price change | $774,9000%$258/sqft |
Source: | ||
| 9/17/2024 | Price change | $775,000-1.3%$258/sqft |
Source: | ||
| 9/4/2024 | Price change | $785,000-1.9%$261/sqft |
Source: | ||
Public tax history
| Year | Property taxes | Tax assessment |
|---|---|---|
| 2025 | $4,476 +0.2% | $42,800 -16.4% |
| 2024 | $4,468 +34.2% | $51,180 -1% |
| 2023 | $3,330 -3.9% | $51,680 +41.8% |
Find assessor info on the county website
Neighborhood: 80129
Nearby schools
GreatSchools rating
- 8/10Coyote Creek Elementary SchoolGrades: PK-6Distance: 0.5 mi
- 6/10Ranch View Middle SchoolGrades: 7-8Distance: 0.5 mi
- 9/10Thunderridge High SchoolGrades: 9-12Distance: 0.6 mi
Schools provided by the listing agent
- Elementary: Coyote Creek
- Middle: Ranch View
- High: Thunderridge
- District: Douglas RE-1
Source: REcolorado. This data may not be complete. We recommend contacting the local school district to confirm school assignments for this home.
Get a cash offer in 3 minutes
Find out how much your home could sell for in as little as 3 minutes with a no-obligation cash offer.
Estimated market value$731,300
Get a cash offer in 3 minutes
Find out how much your home could sell for in as little as 3 minutes with a no-obligation cash offer.
Estimated market value
$731,300



